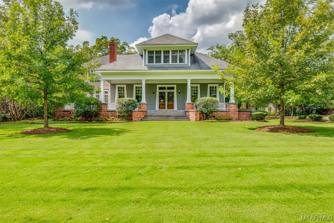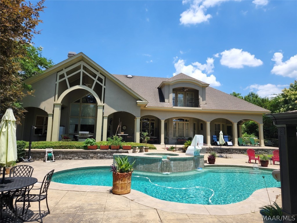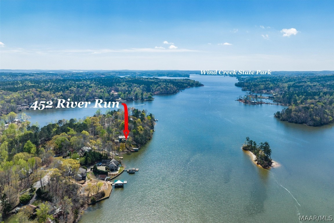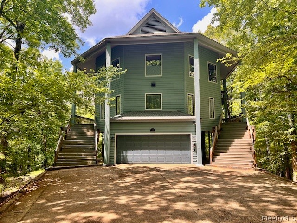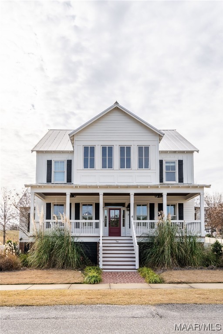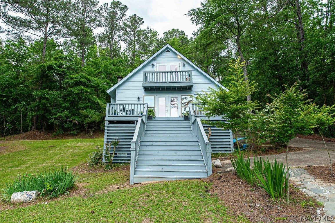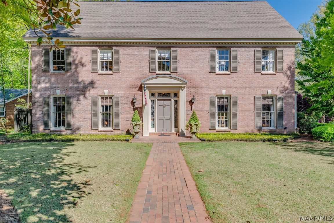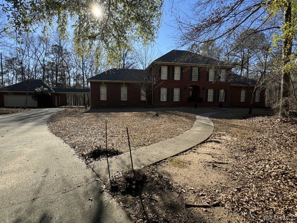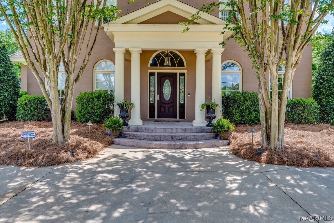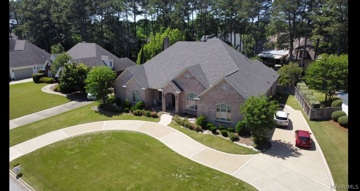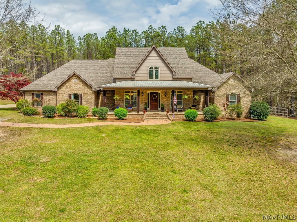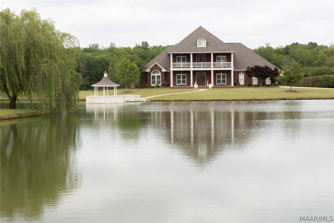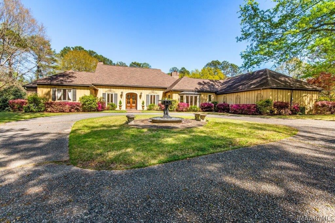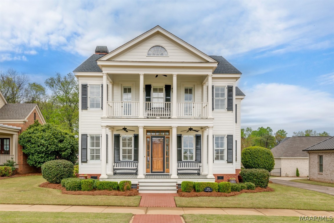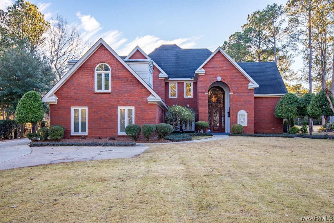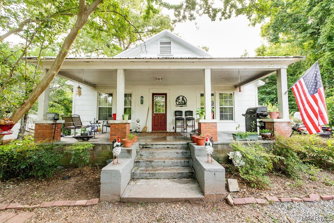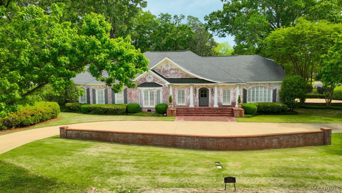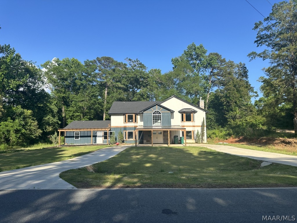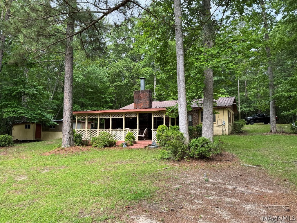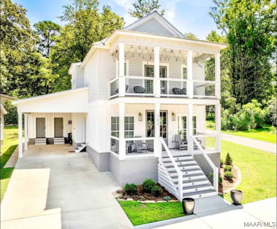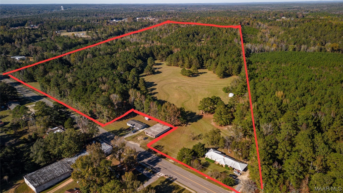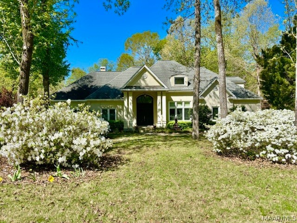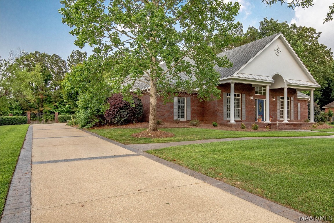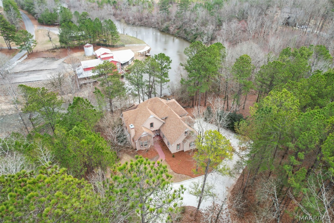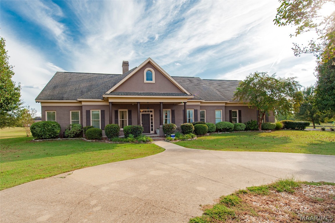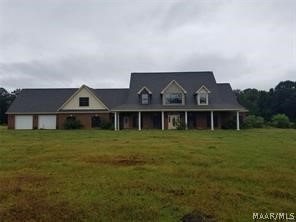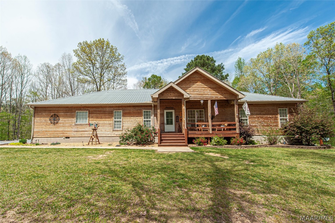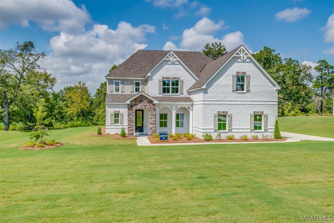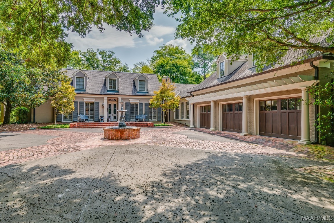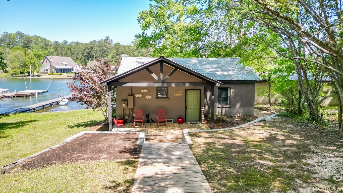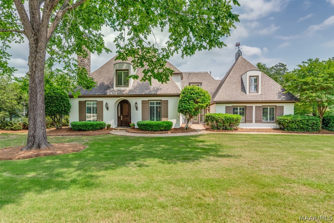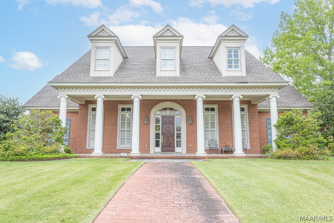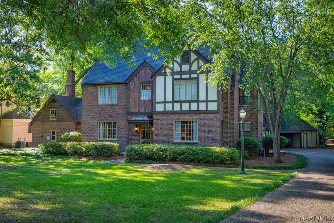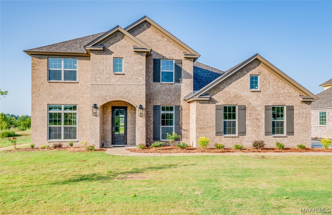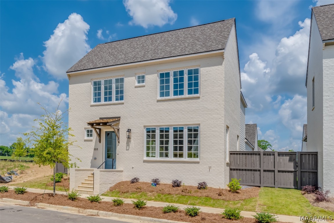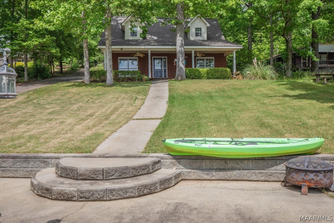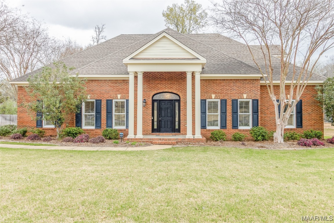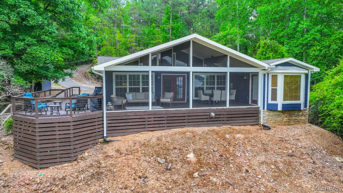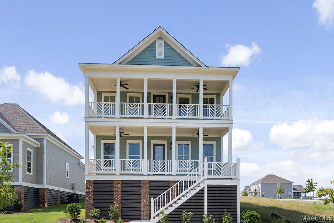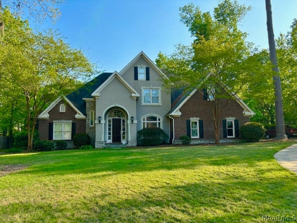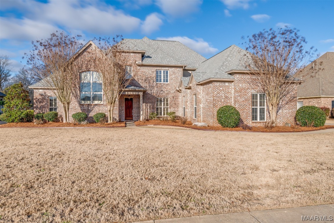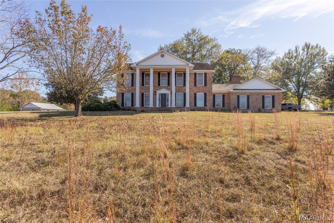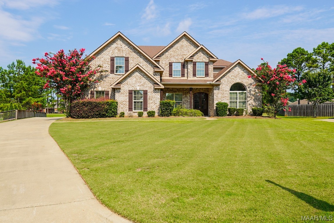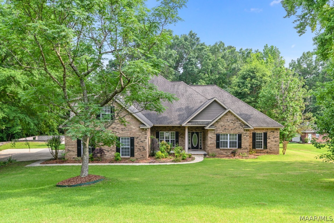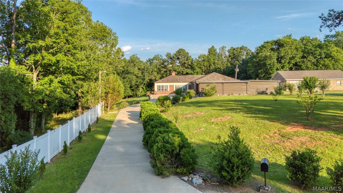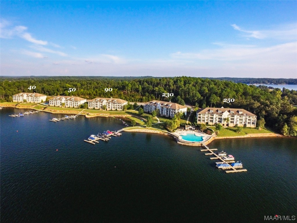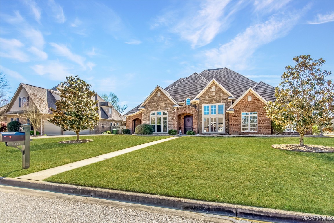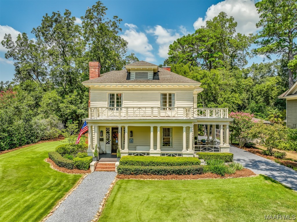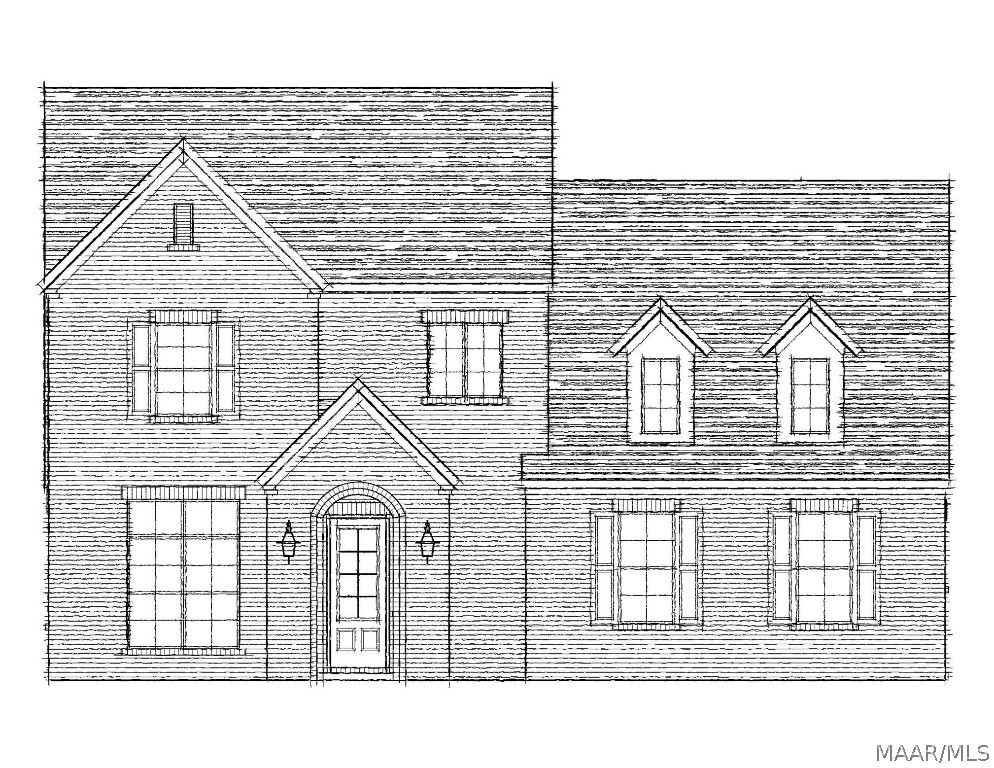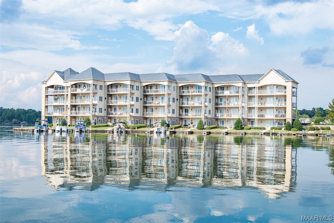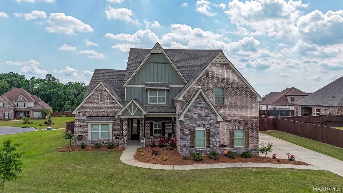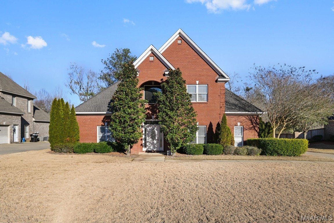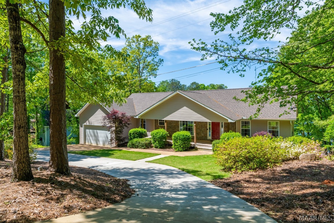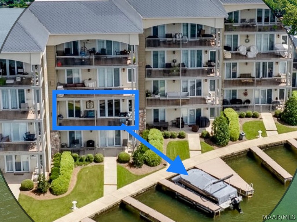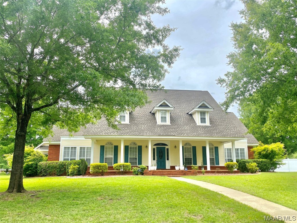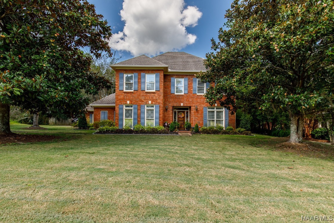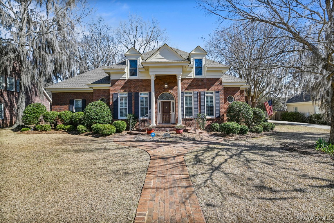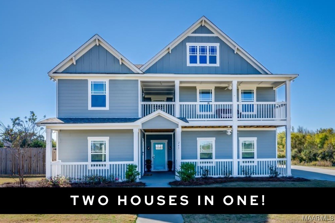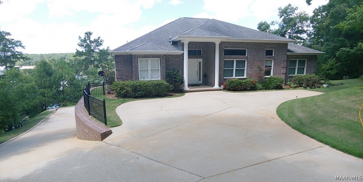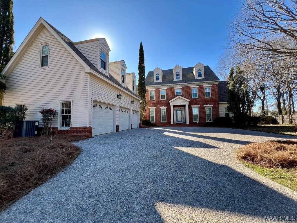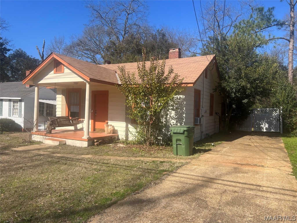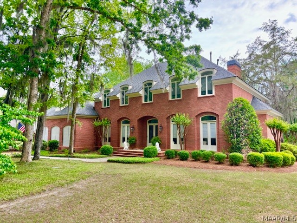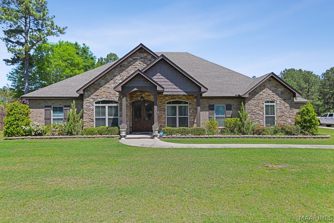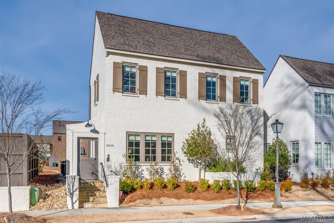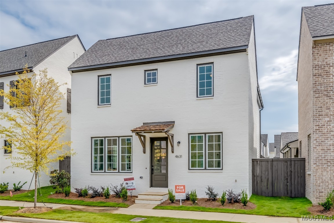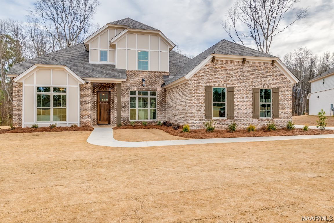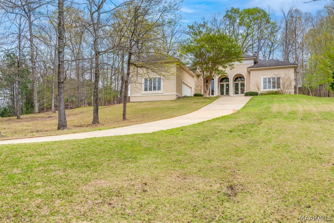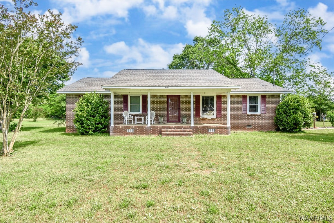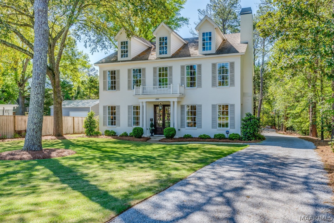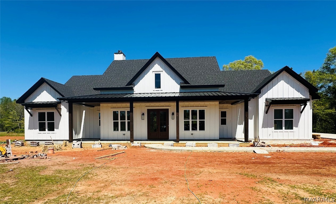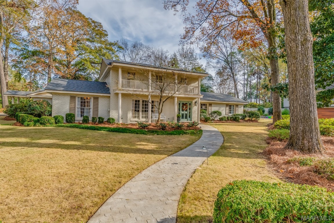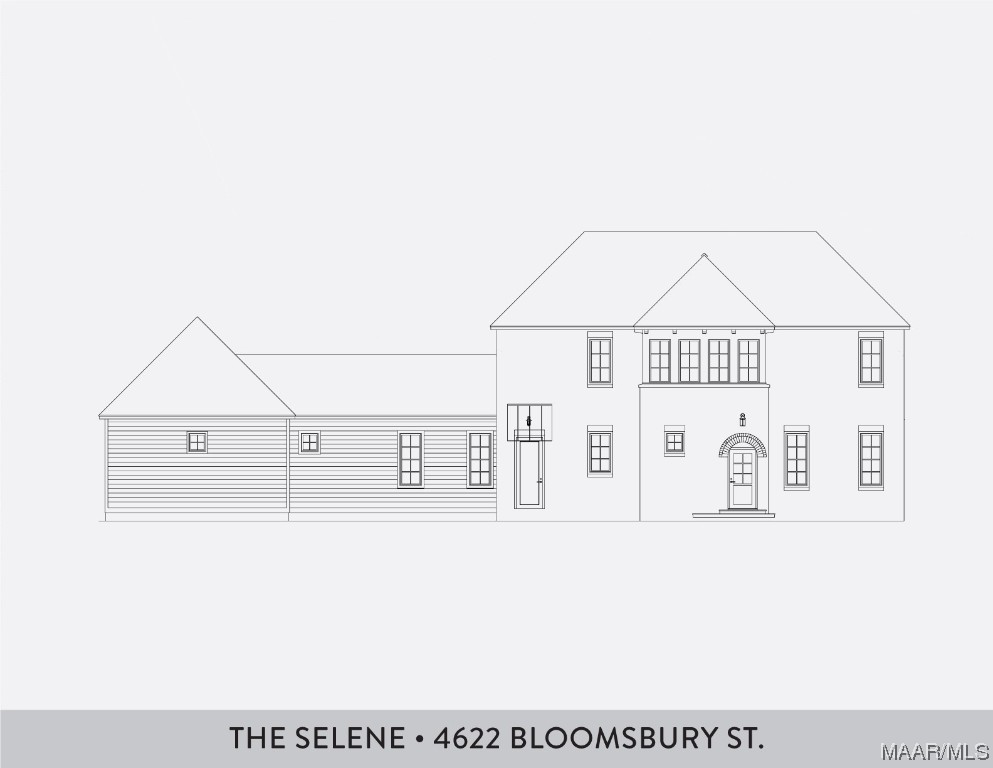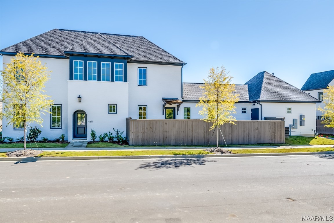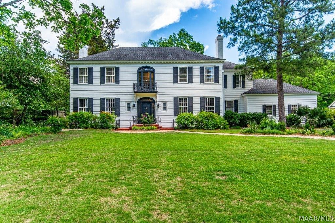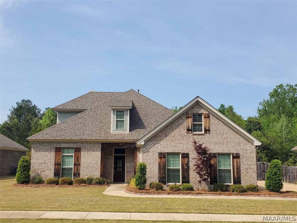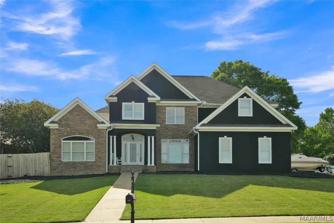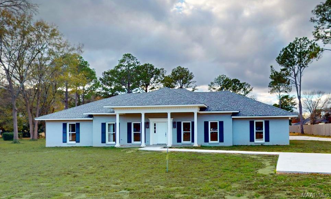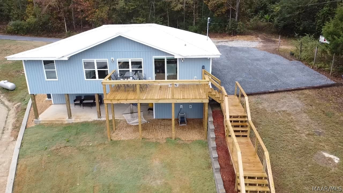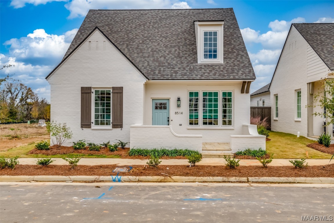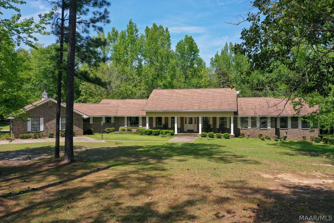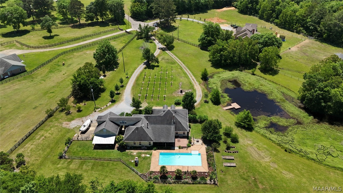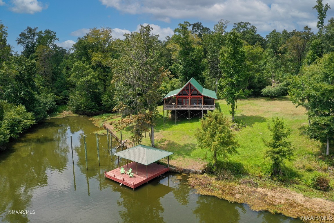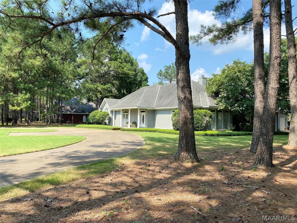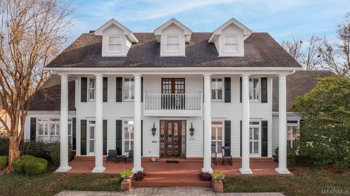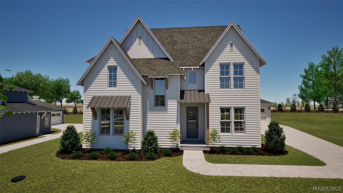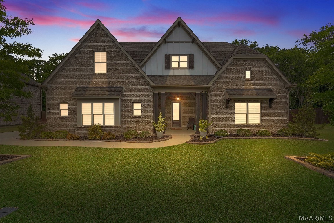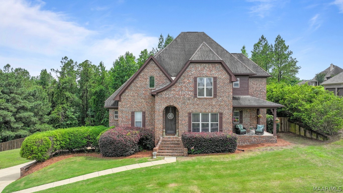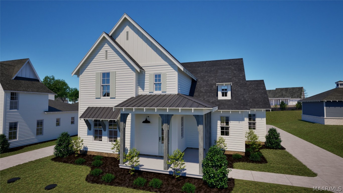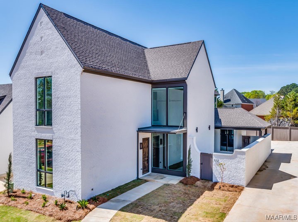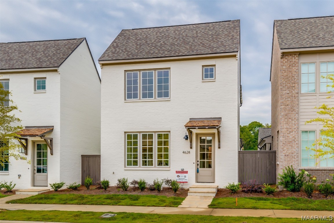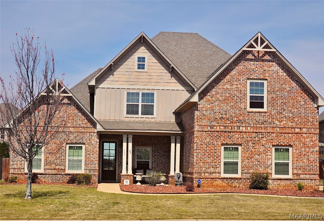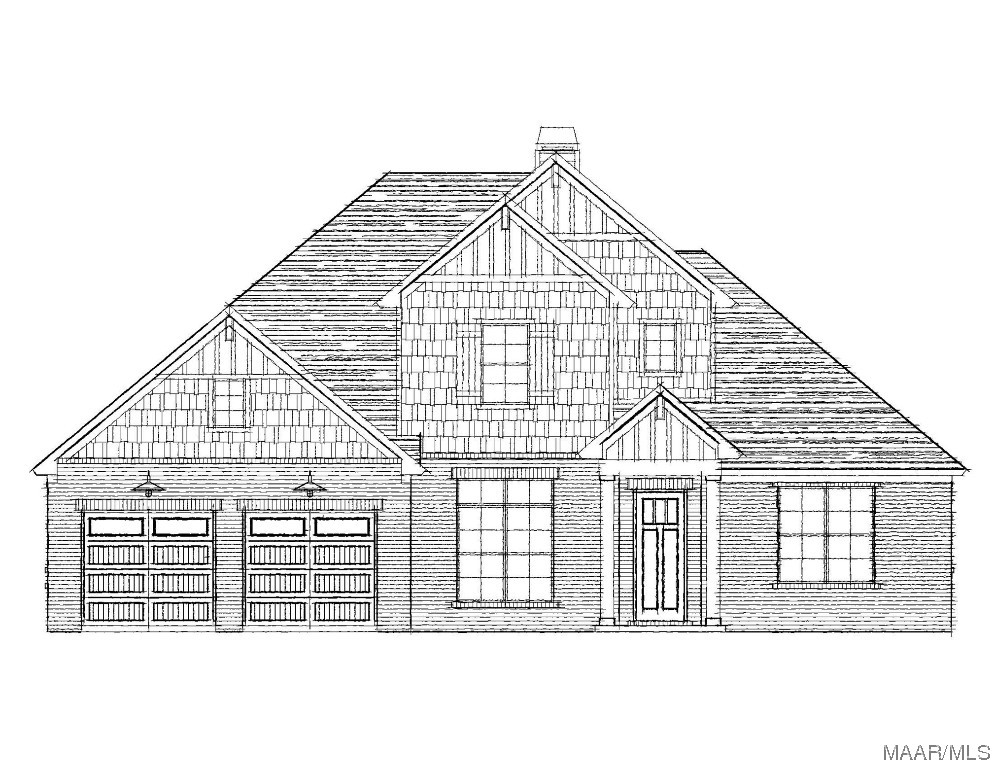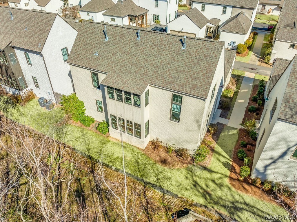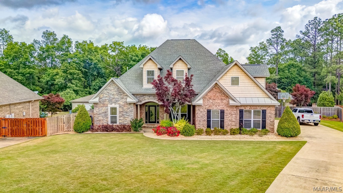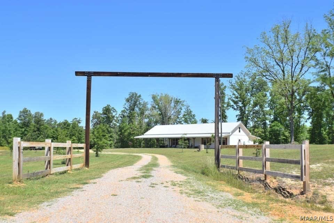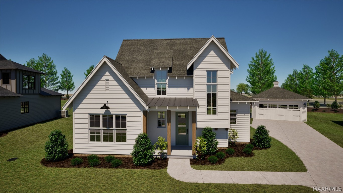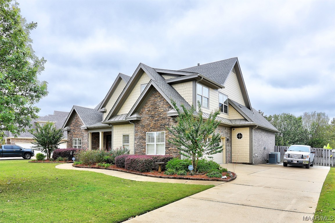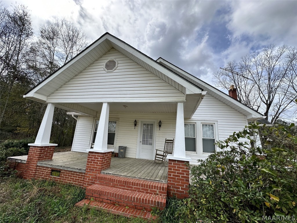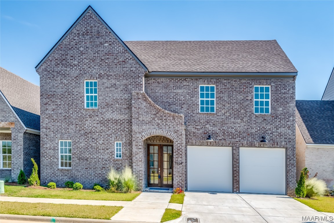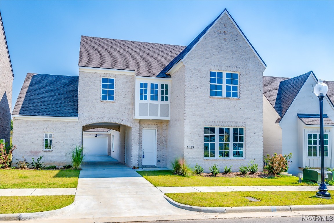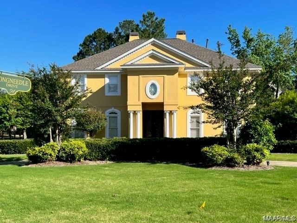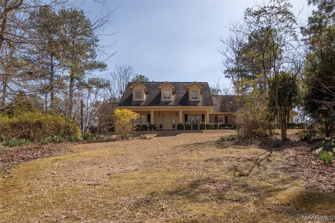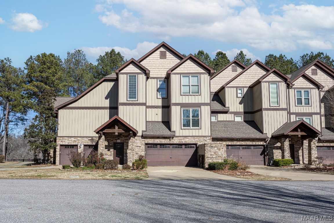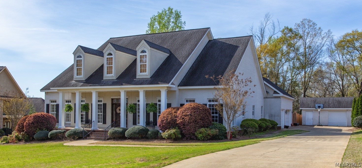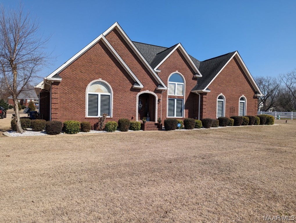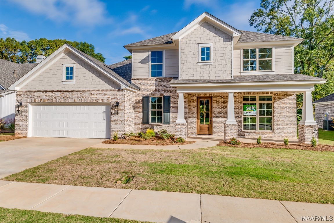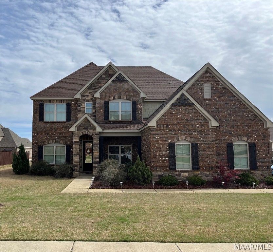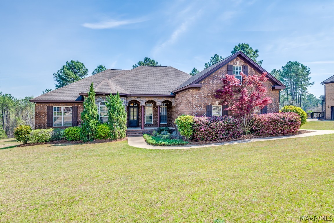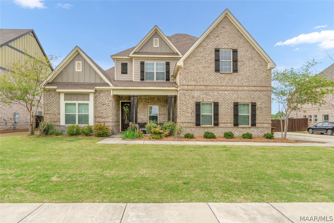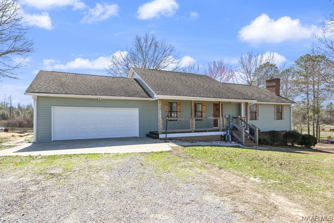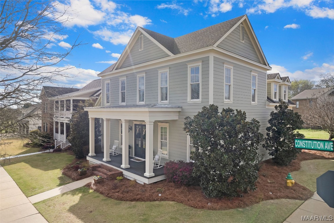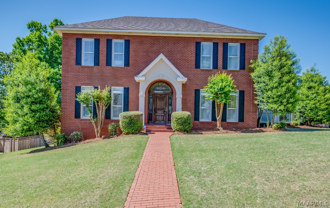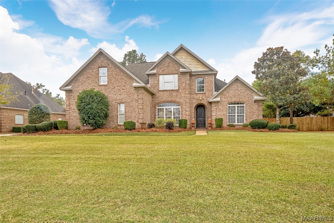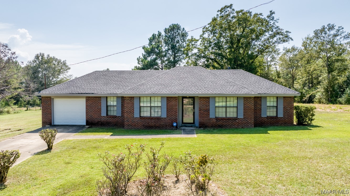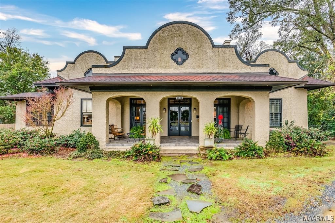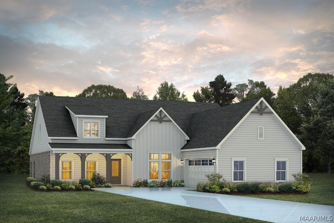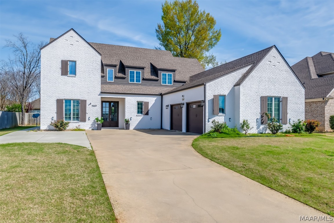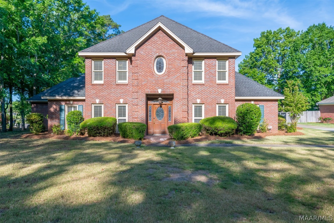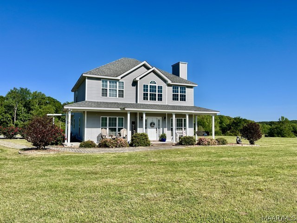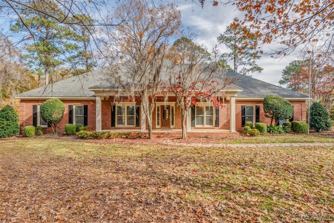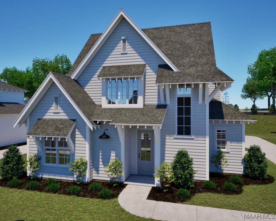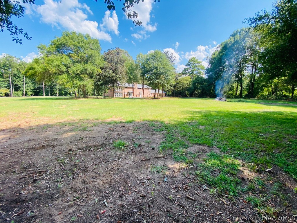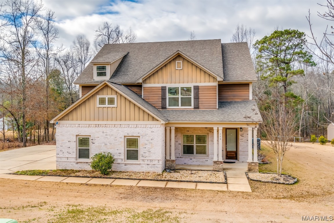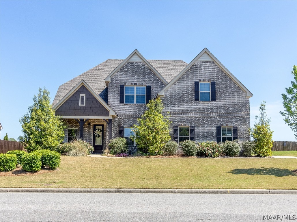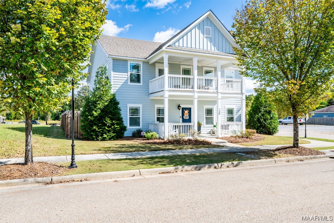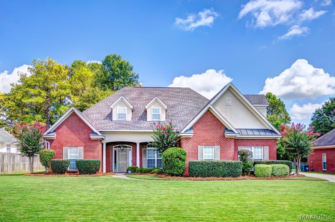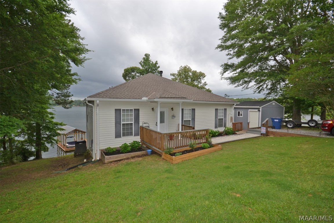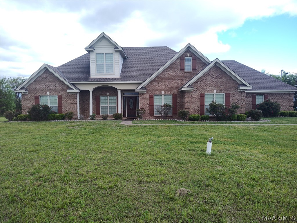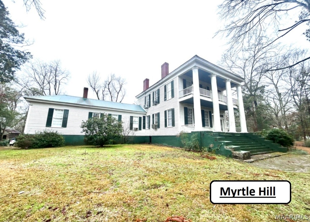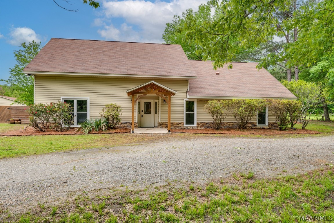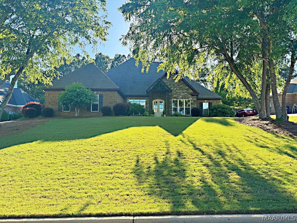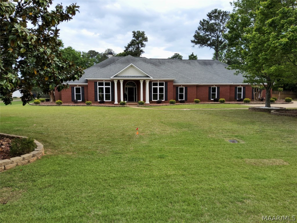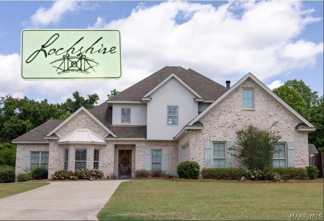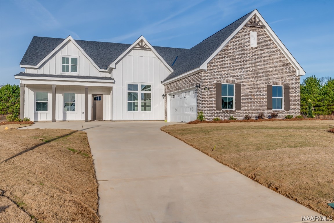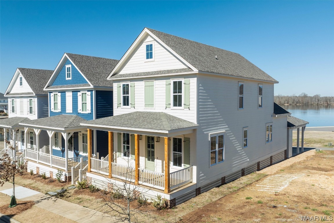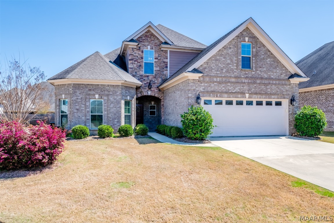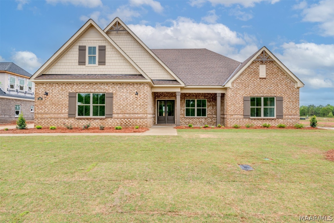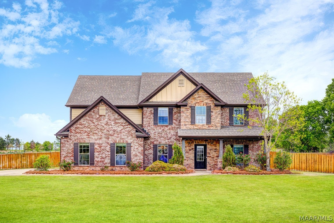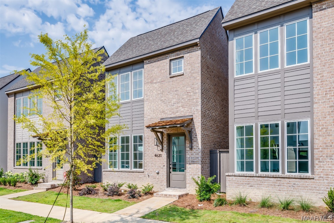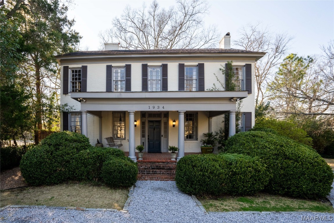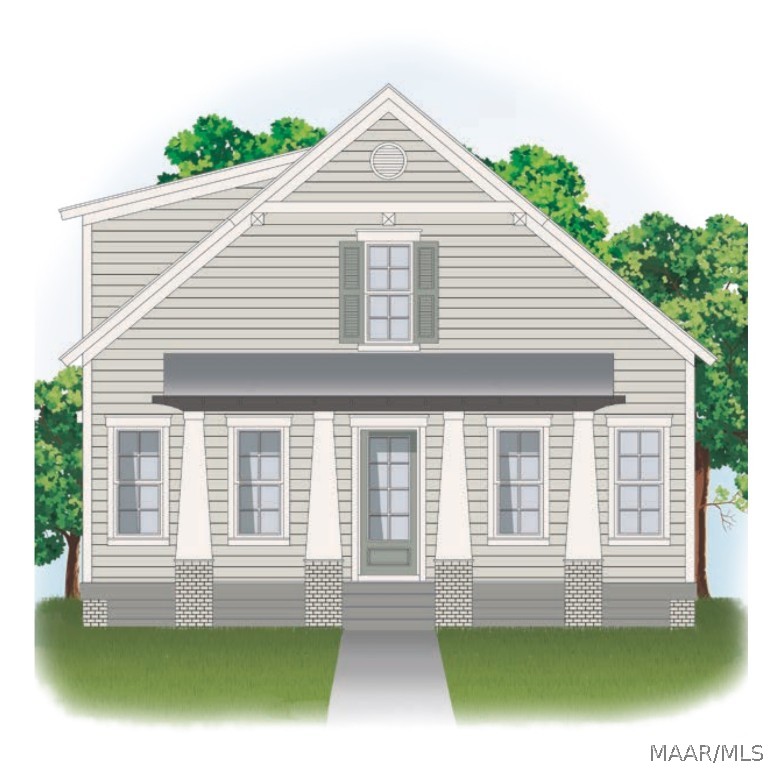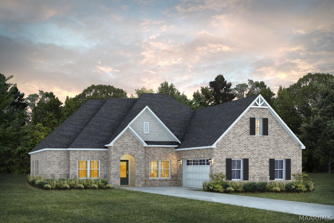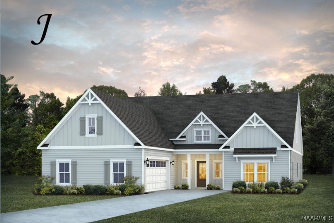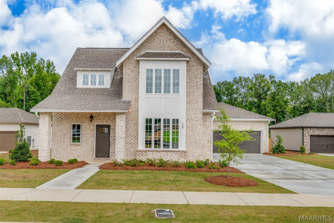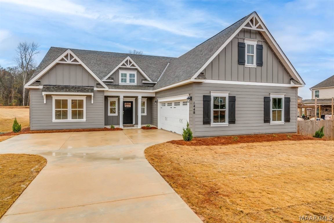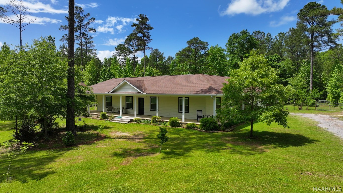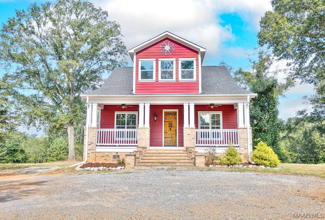Property Search
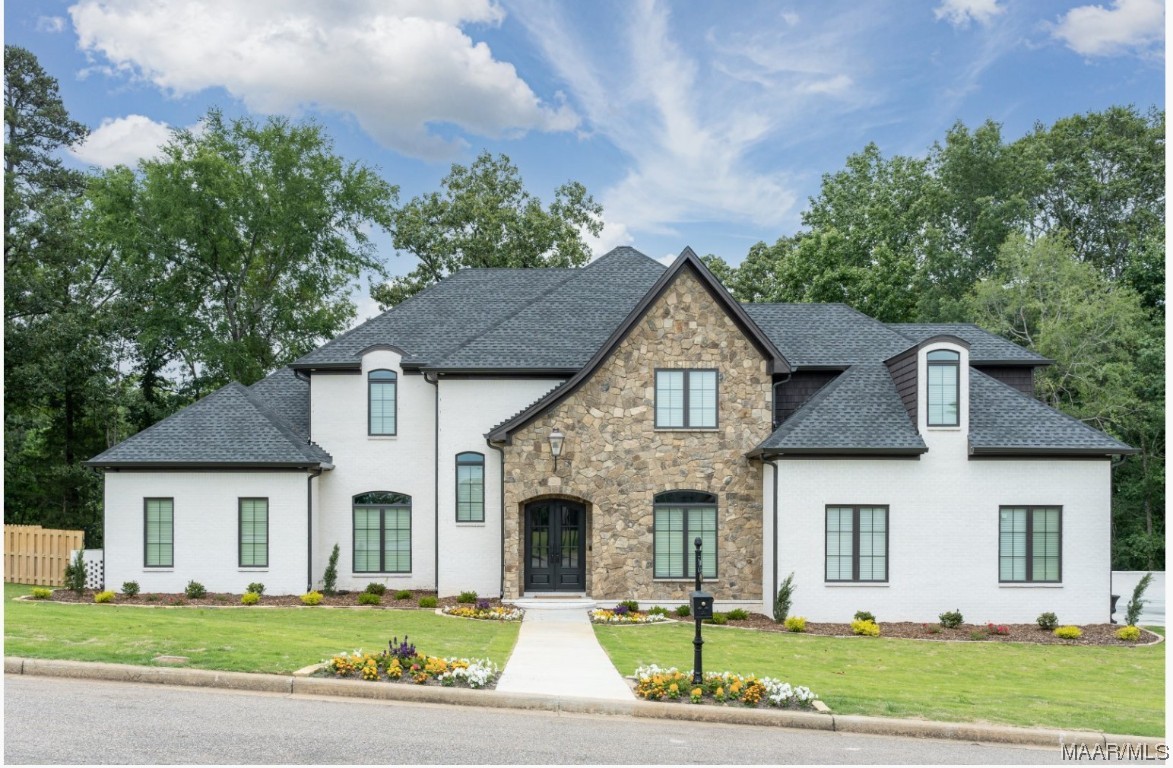 $799,000
Active Under Contract
$799,000
Active Under Contract
997 Fireside Drive Prattville, Alabama
4 Beds 5 Baths 4,235 SqFt 0.770 Acres
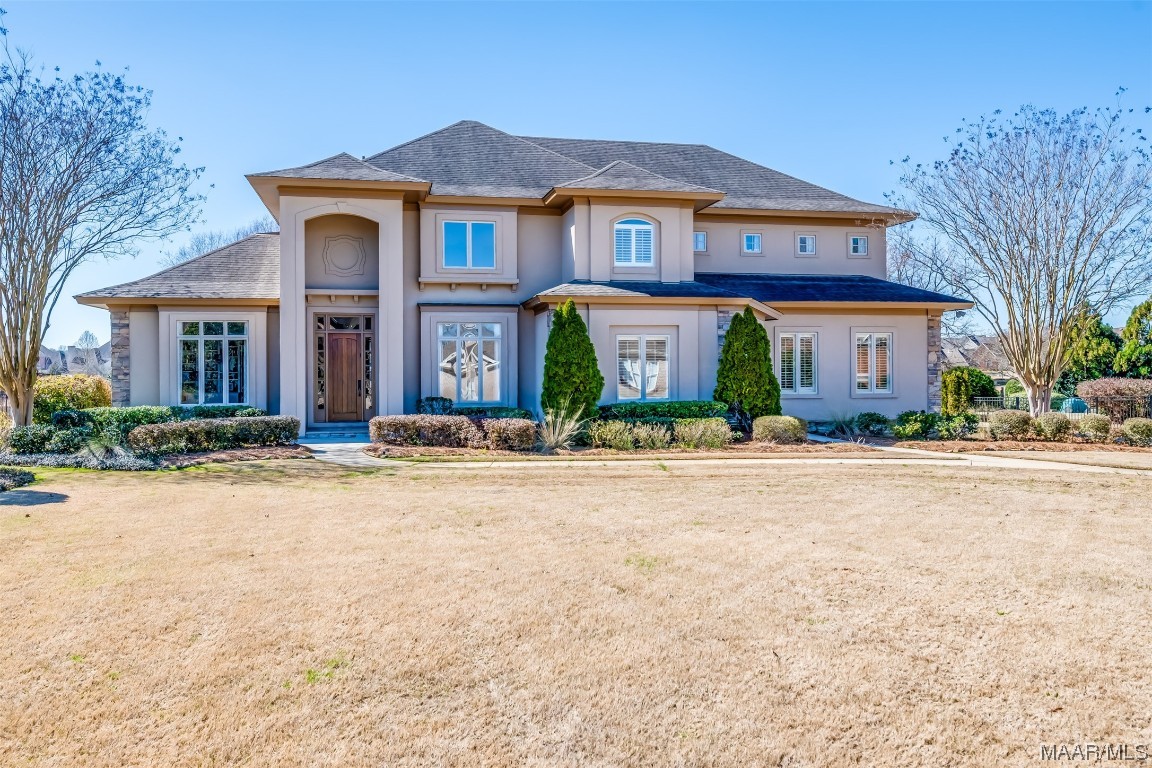 $799,000
Active Under Contract
$799,000
Active Under Contract
7158 Old Southwick Place Montgomery, Alabama
4 Beds 5 Baths 4,771 SqFt 0.580 Acres
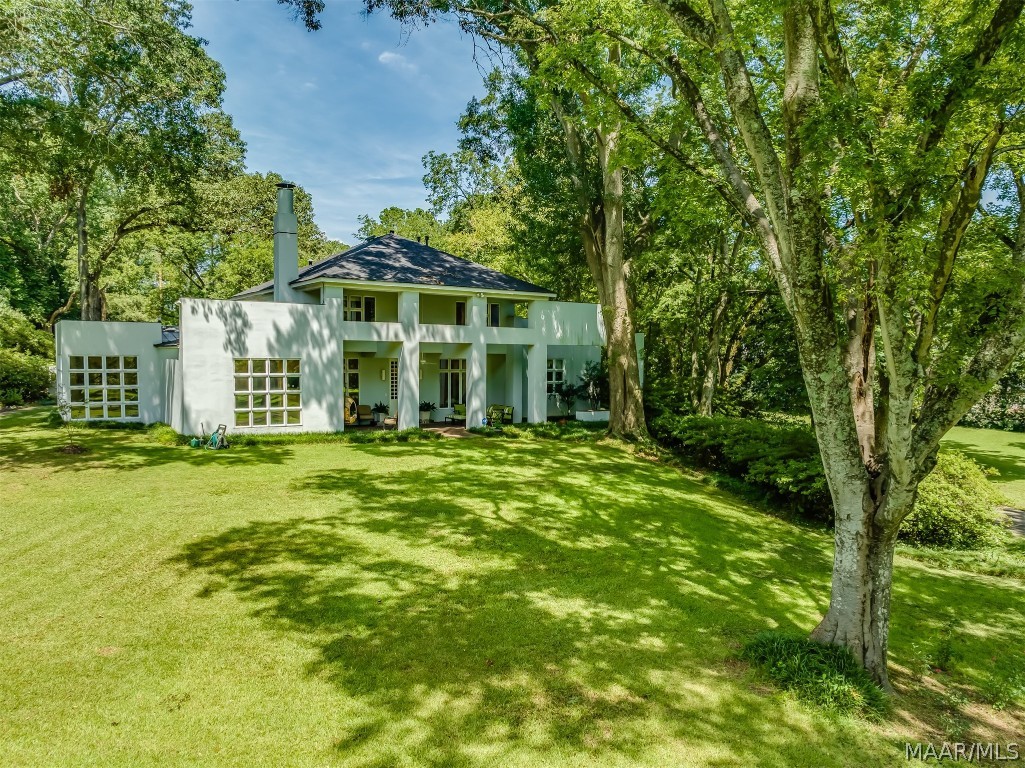 $769,000
Active Under Contract
$769,000
Active Under Contract
250 Bell Road Montgomery, Alabama
5 Beds 4 Baths 4,067 SqFt 6.700 Acres
 $749,900
Active Under Contract
$749,900
Active Under Contract
9458 Manor Way Pike Road, Alabama
6 Beds 4 Baths 4,240 SqFt 3.650 Acres
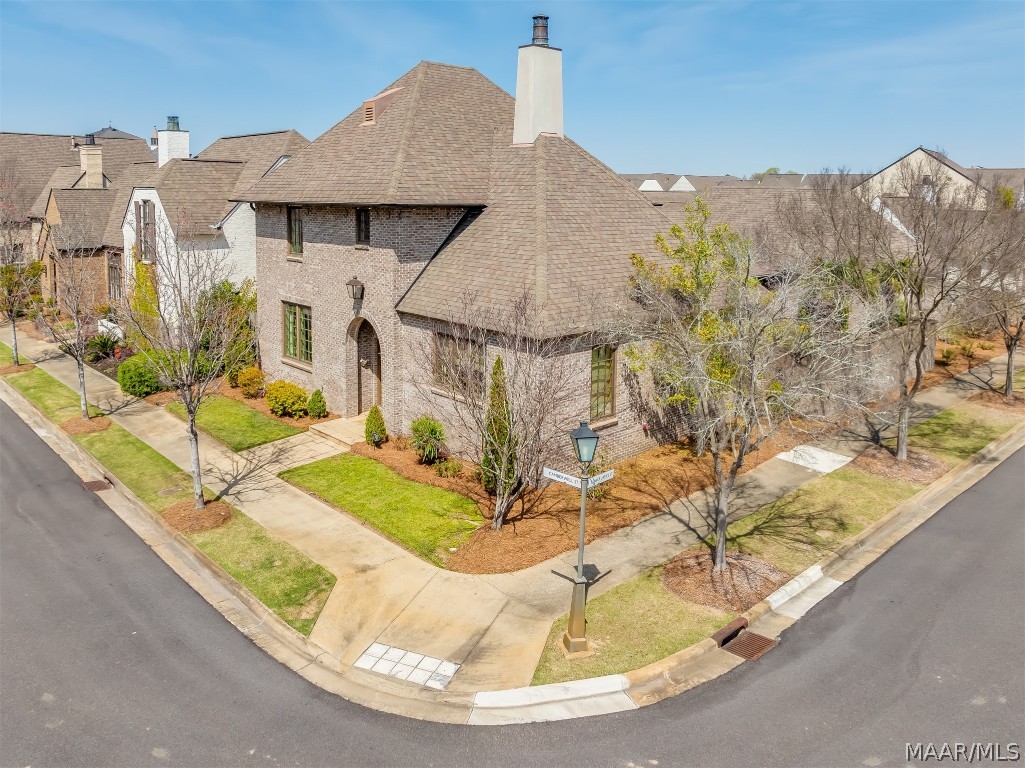 $749,000
Active Under Contract
$749,000
Active Under Contract
7745 Camberwell Street Montgomery, Alabama
3 Beds 4 Baths 3,350 SqFt 0.160 Acres
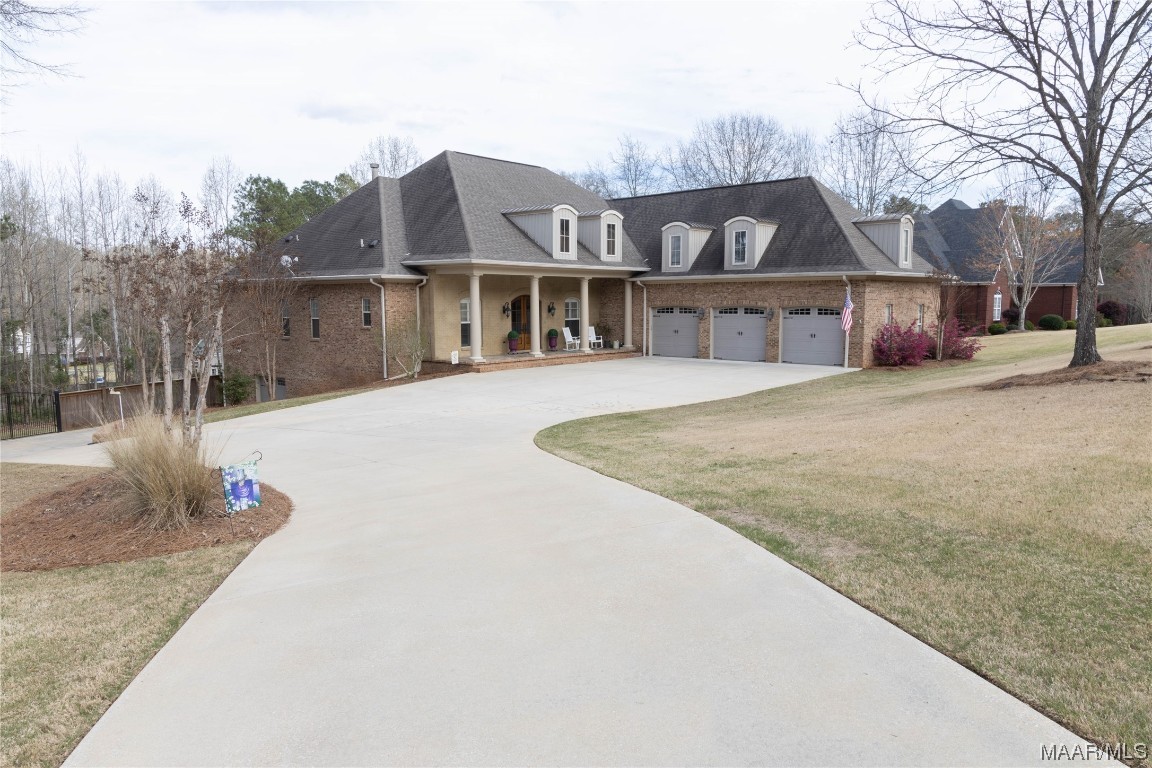 $729,000
Active Under Contract
$729,000
Active Under Contract
1011 Longfield Drive Prattville, Alabama
5 Beds 5 Baths 5,778 SqFt 1.020 Acres
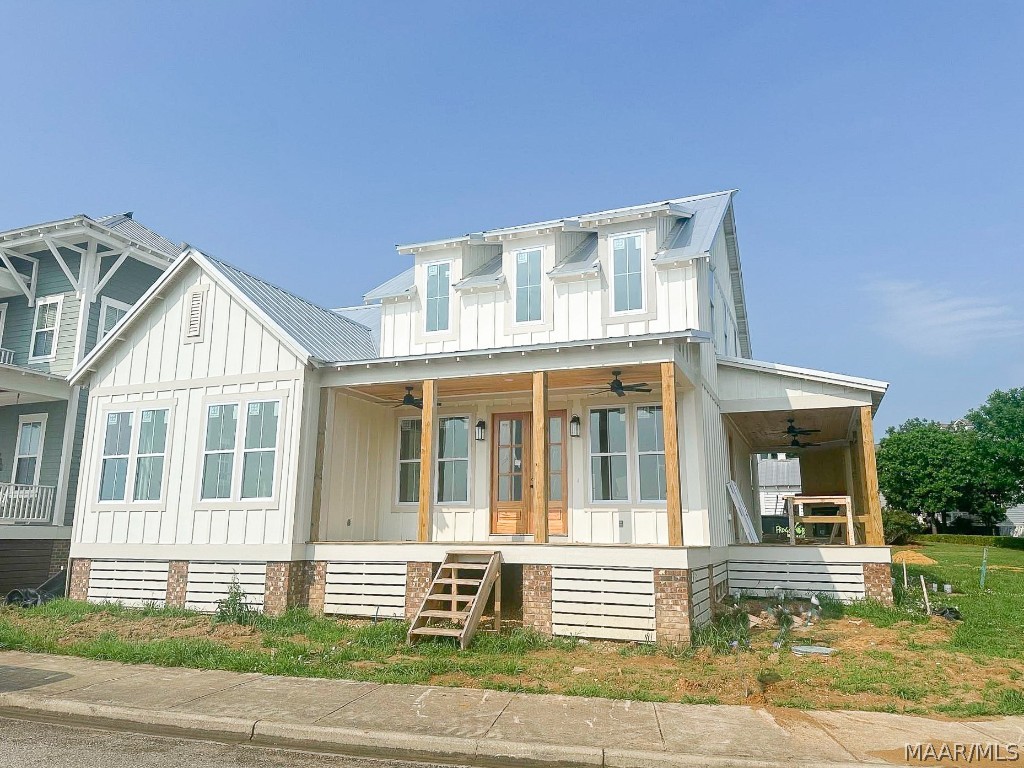 $723,777
Active Under Contract
$723,777
Active Under Contract
220 Lake Cameron Drive Pike Road, Alabama
4 Beds 3 Baths 2,529 SqFt 0.169 Acres
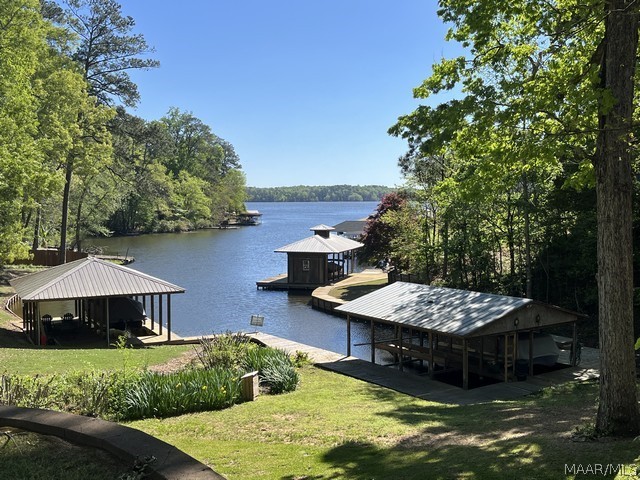 $699,000
Active Under Contract
$699,000
Active Under Contract
292 Lake Region Circle Wetumpka, Alabama
4 Beds 3 Baths 4,853 SqFt 2.190 Acres
 $679,000
Active Under Contract
$679,000
Active Under Contract
704 Blueberry Hill Road Prattville, Alabama
5 Beds 3 Baths 3,588 SqFt 53.800 Acres
 $650,000
Active Under Contract
$650,000
Active Under Contract
1944 S Hull Street Montgomery, Alabama
4 Beds 4 Baths 6,671 SqFt 1.150 Acres
 $649,000
Active Under Contract
$649,000
Active Under Contract
8912 BIG HORN Trail Pike Road, Alabama
5 Beds 4 Baths 3,805 SqFt 0.300 Acres
 $599,900
Active Under Contract
$599,900
Active Under Contract
618 County Rd 6 Road Shorter, Alabama
4 Beds 4 Baths 5,340 SqFt 7.700 Acres
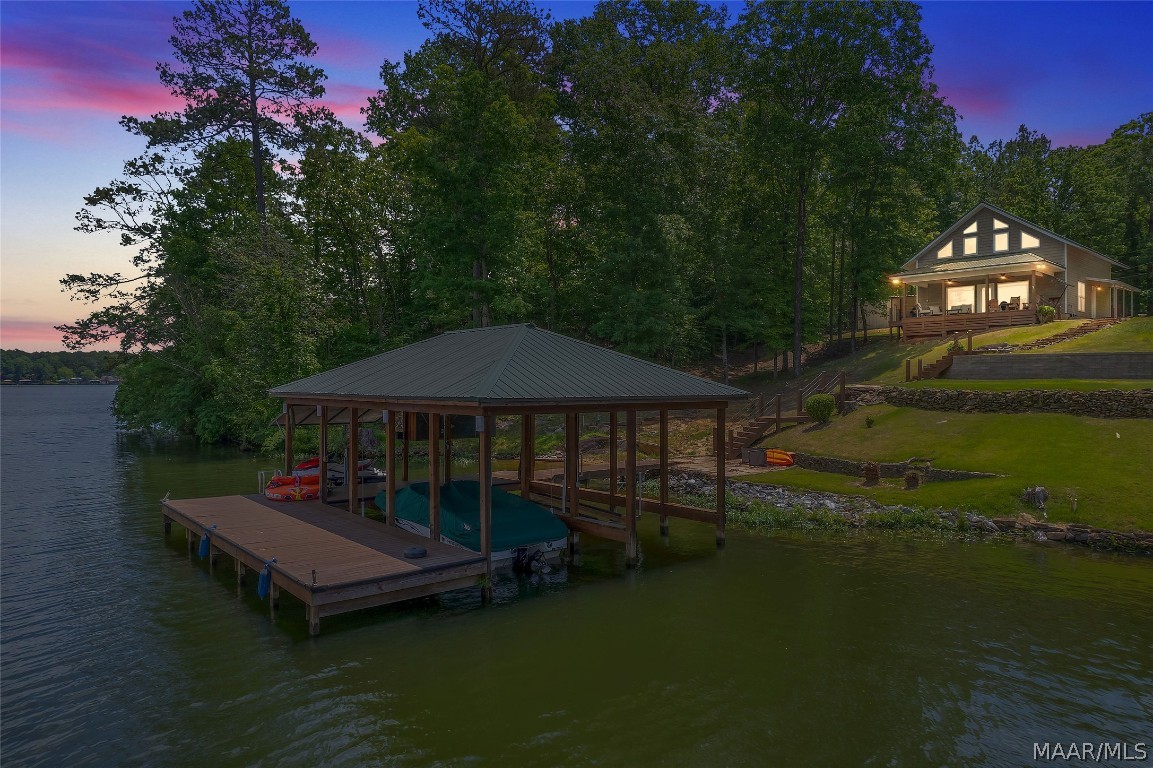 $589,900
Active Under Contract
$589,900
Active Under Contract
402 Hillwood Drive Deatsville, Alabama
4 Beds 2 Baths 1,972 SqFt 0.510 Acres
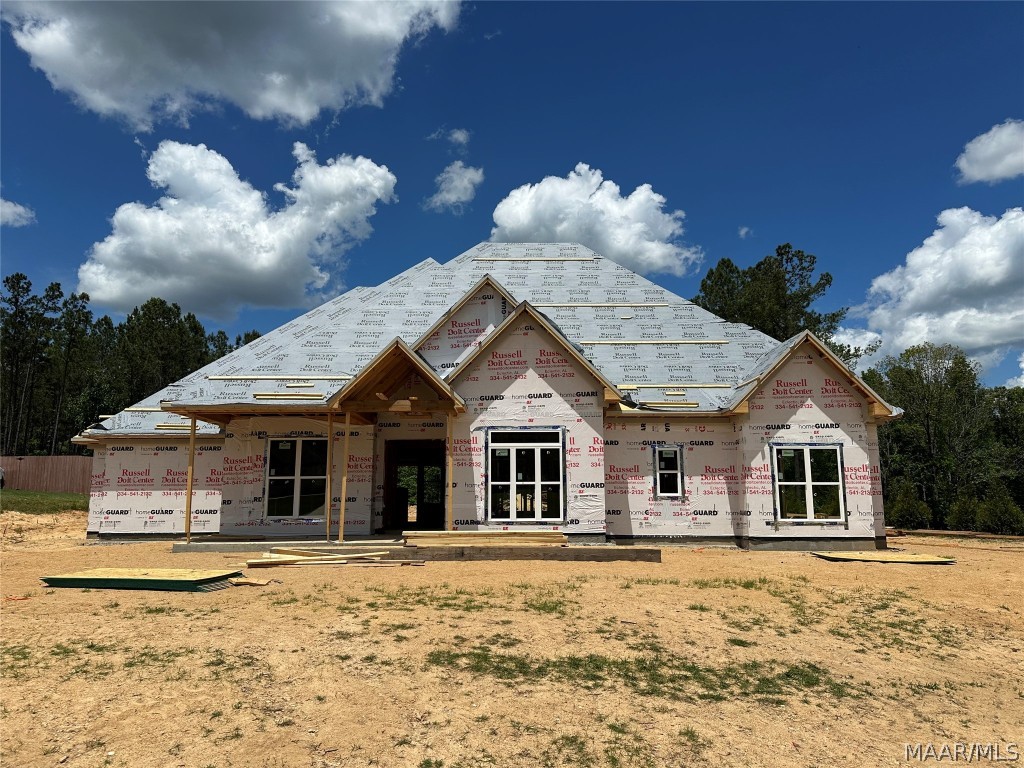 $575,000
Active Under Contract
$575,000
Active Under Contract
1197 Brookwood Drive Wetumpka, Alabama
4 Beds 4 Baths 3,139 SqFt 0.690 Acres
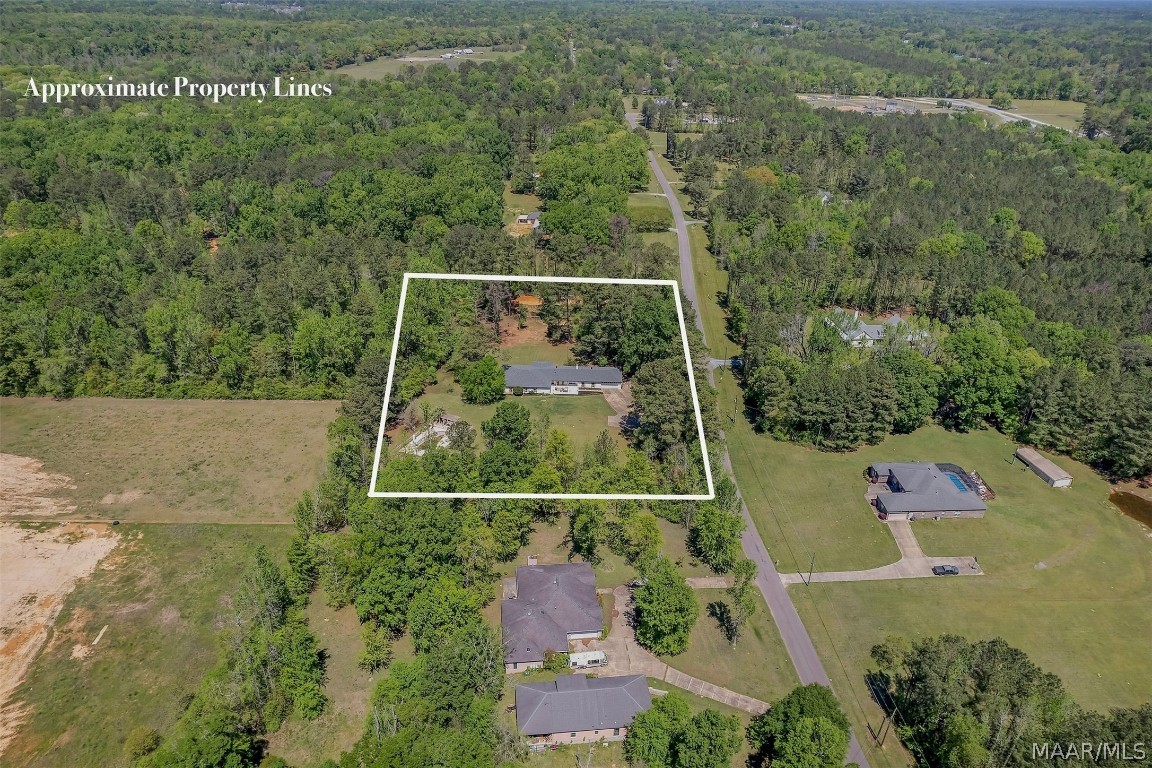 $569,900
Active Under Contract
$569,900
Active Under Contract
1970 Demonbreun Road Millbrook, Alabama
3 Beds 4 Baths 3,995 SqFt 2.790 Acres
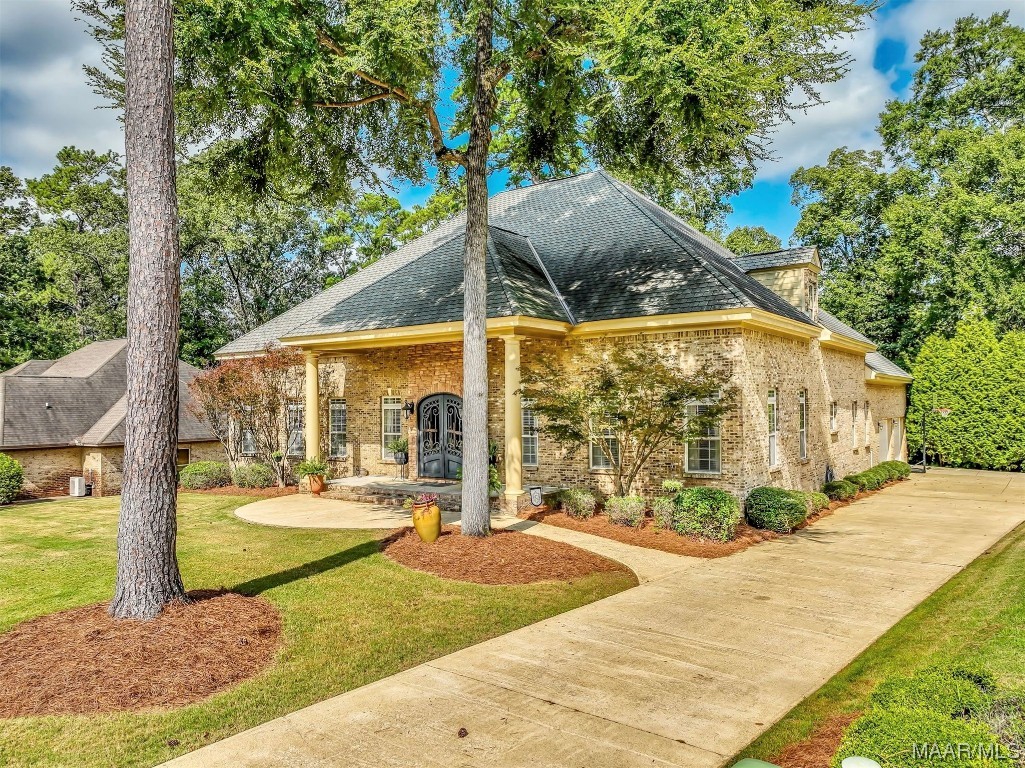 $559,000
Active Under Contract
$559,000
Active Under Contract
6321 Philadelphia Hill Montgomery, Alabama
6 Beds 5 Baths 6,036 SqFt 0.410 Acres
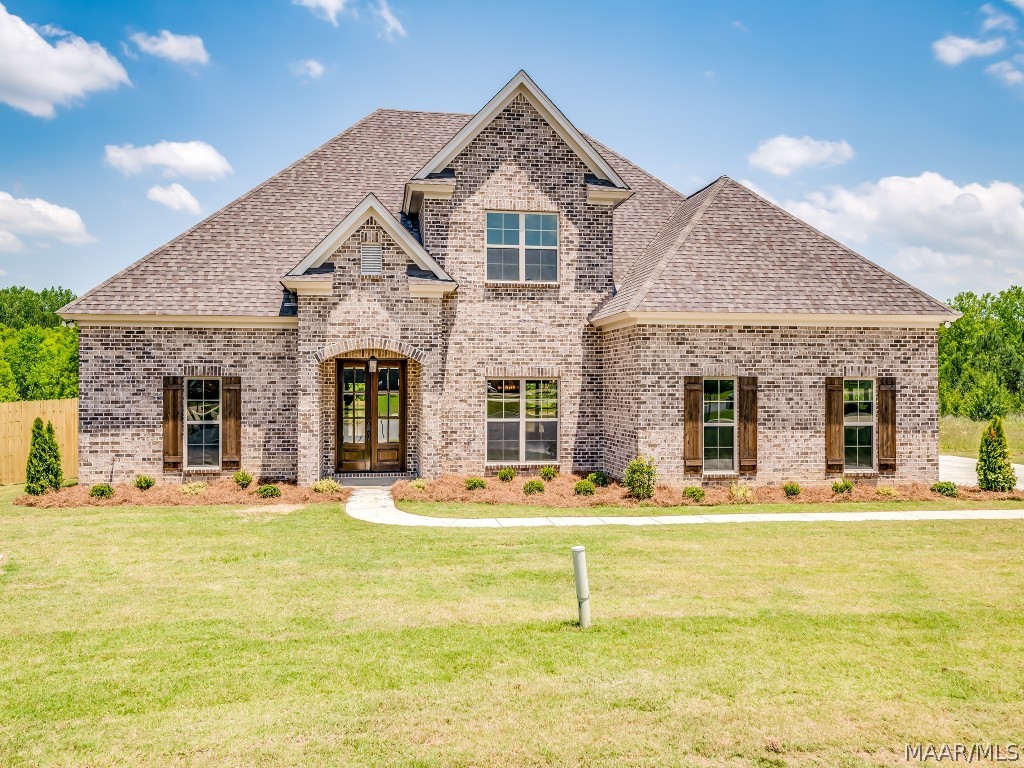 $555,000
Active Under Contract
$555,000
Active Under Contract
1113 Carston Point Circle Montgomery, Alabama
5 Beds 3 Baths 3,190 SqFt 0.760 Acres
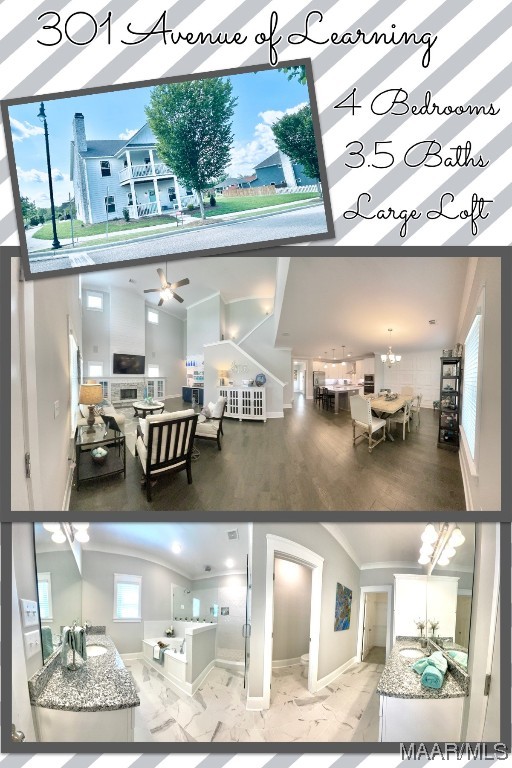 $549,900
Active
$549,900
Active
301 Avenue Of Learning Street Pike Road, Alabama
4 Beds 4 Baths 3,011 SqFt 0.150 Acres
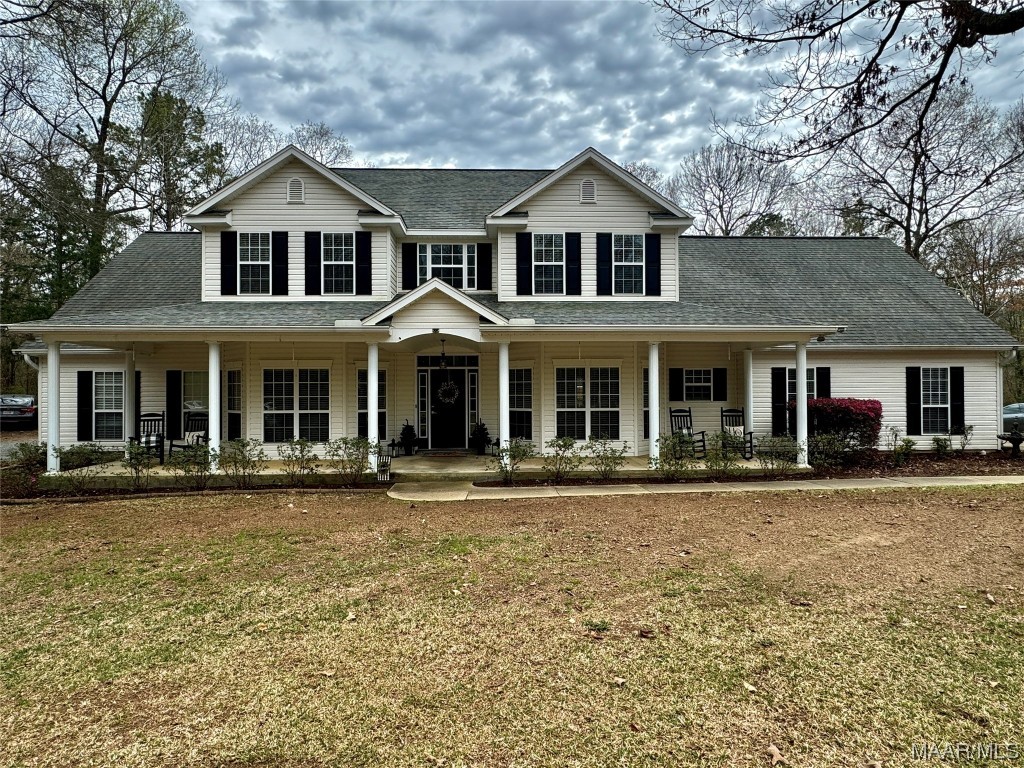 $549,900
Active Under Contract
$549,900
Active Under Contract
75 Shady Oak Trail Deatsville, Alabama
5 Beds 4 Baths 4,400 SqFt 0.730 Acres
 $549,000
Active Under Contract
$549,000
Active Under Contract
481 LAKE CAMERON Drive Pike Road, Alabama
4 Beds 4 Baths 3,019 SqFt 0.350 Acres
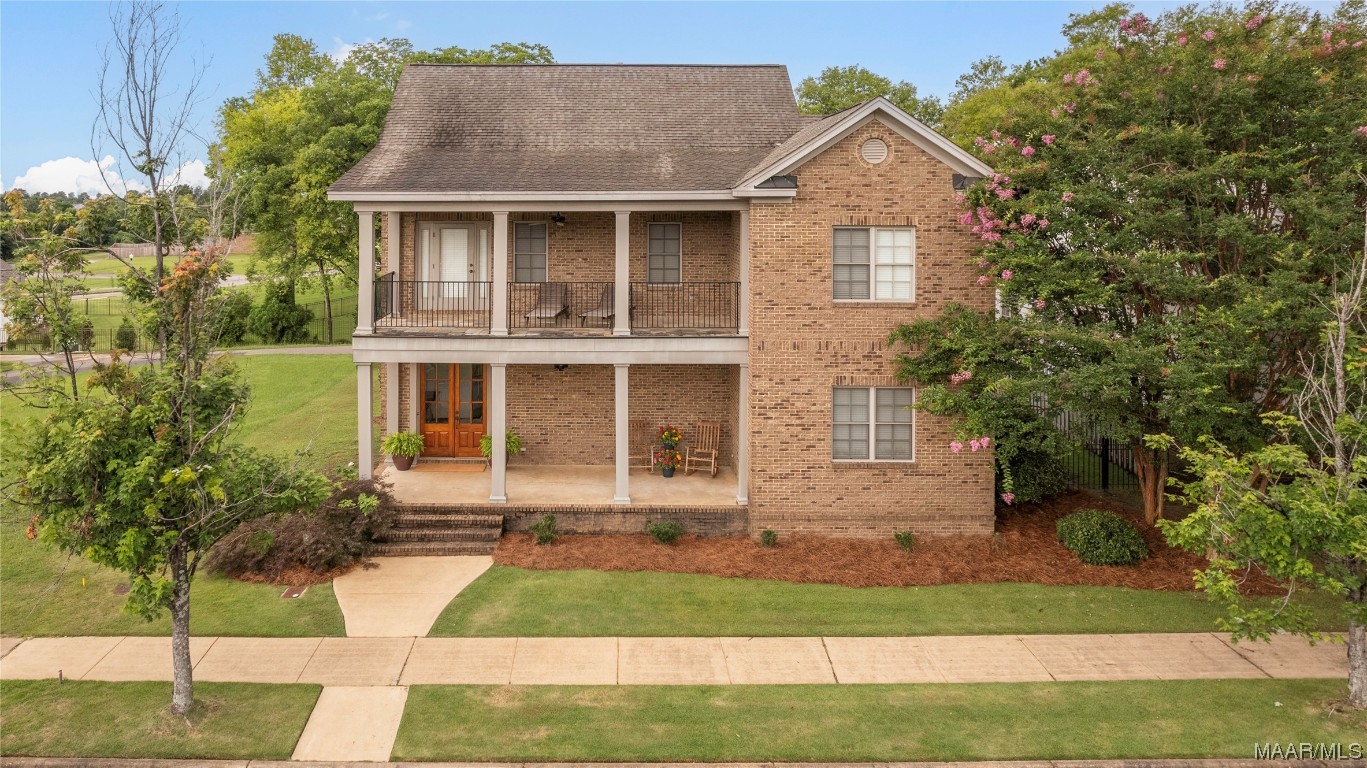 $549,000
Active Under Contract
$549,000
Active Under Contract
1024 Saddle Ridge Prattville, Alabama
5 Beds 5 Baths 5,046 SqFt 0.200 Acres
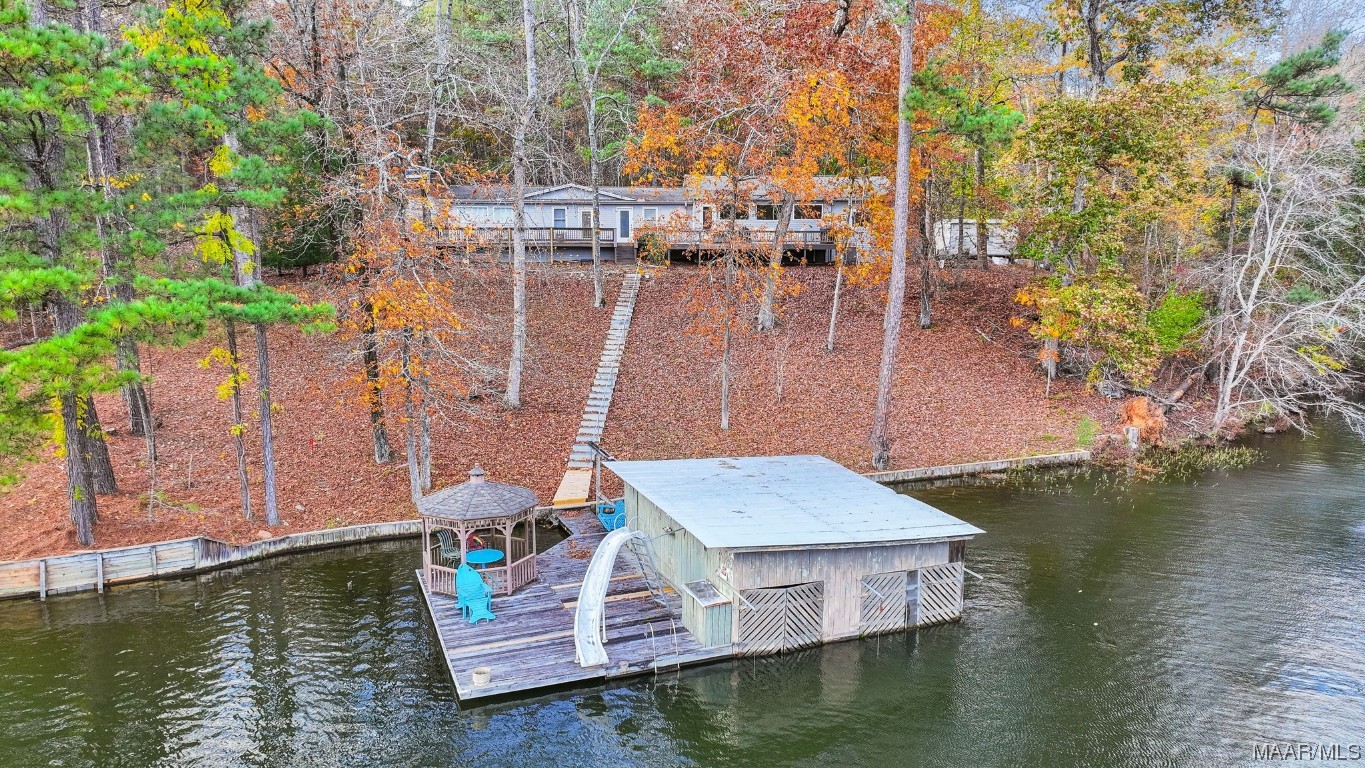 $549,000
Active Under Contract
$549,000
Active Under Contract
241 County Road 714 Road Clanton, Alabama
5 Beds 5 Baths 2,295 SqFt 0.650 Acres
 $530,000
Active Under Contract
$530,000
Active Under Contract
220 County Road 27 Road Prattville, Alabama
4 Beds 5 Baths 3,122 SqFt 7.130 Acres
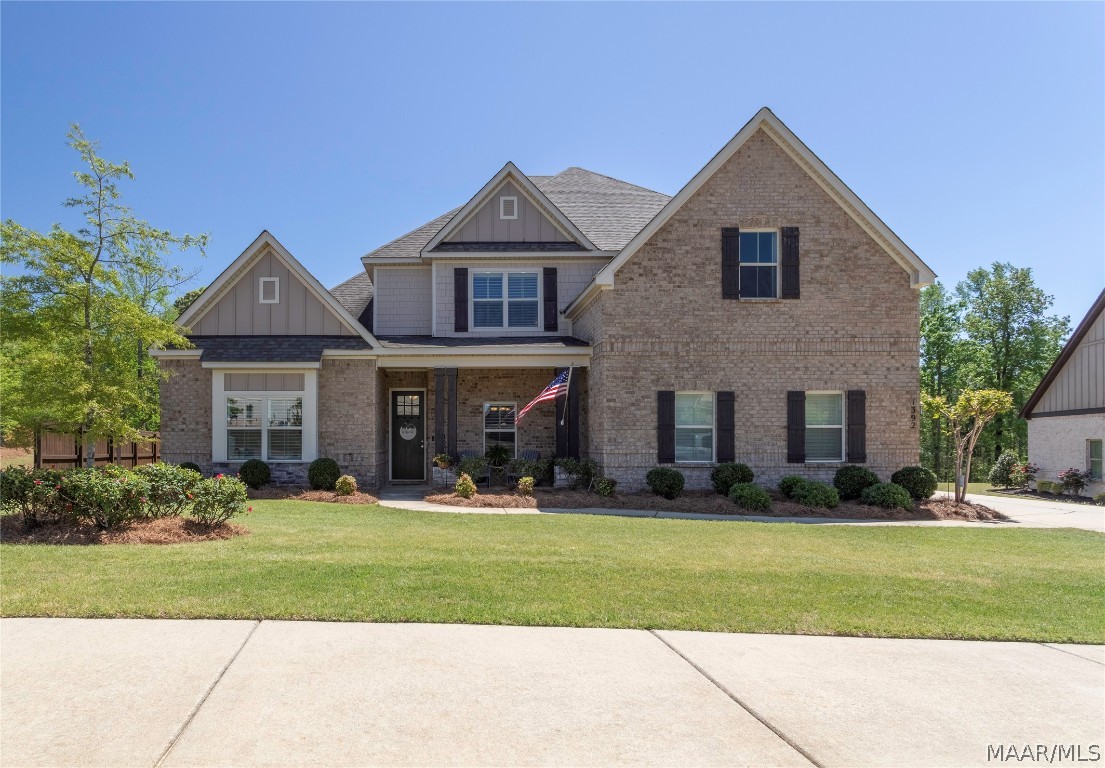 $525,000
Active Under Contract
$525,000
Active Under Contract
1392 Tullahoma Drive Prattville, Alabama
5 Beds 4 Baths 4,290 SqFt 0.370 Acres
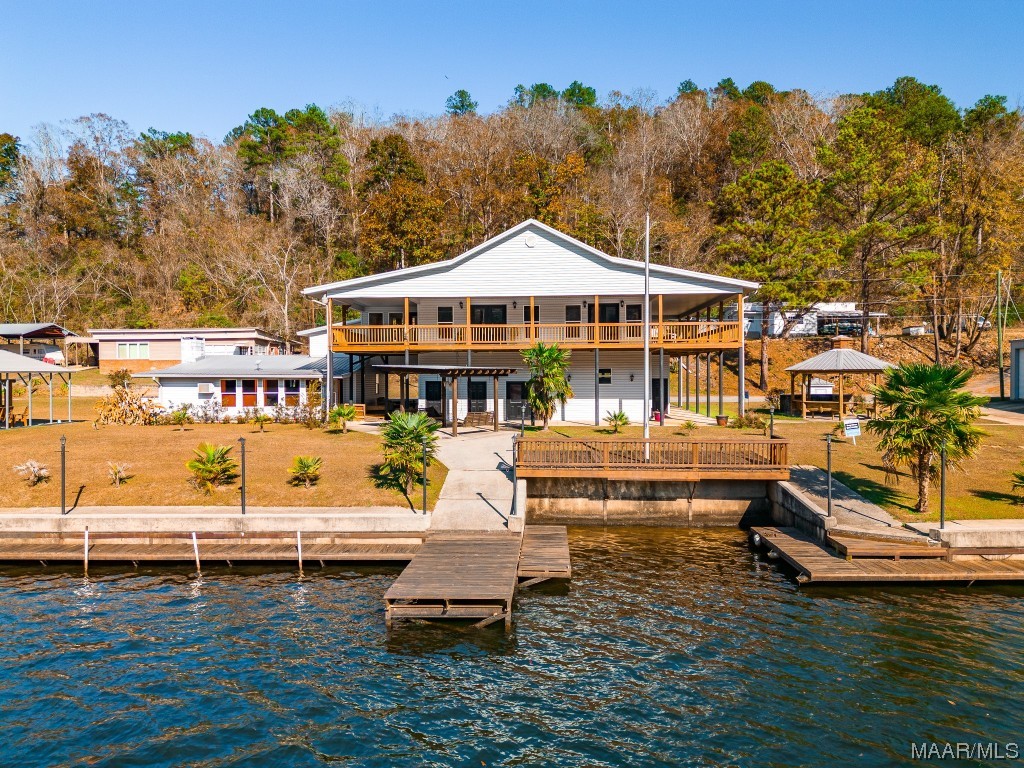 $525,000
Active Under Contract
$525,000
Active Under Contract
1085 Coosa County Road 110 Verbena, Alabama
3 Beds 3 Baths 2,775 SqFt 0.570 Acres
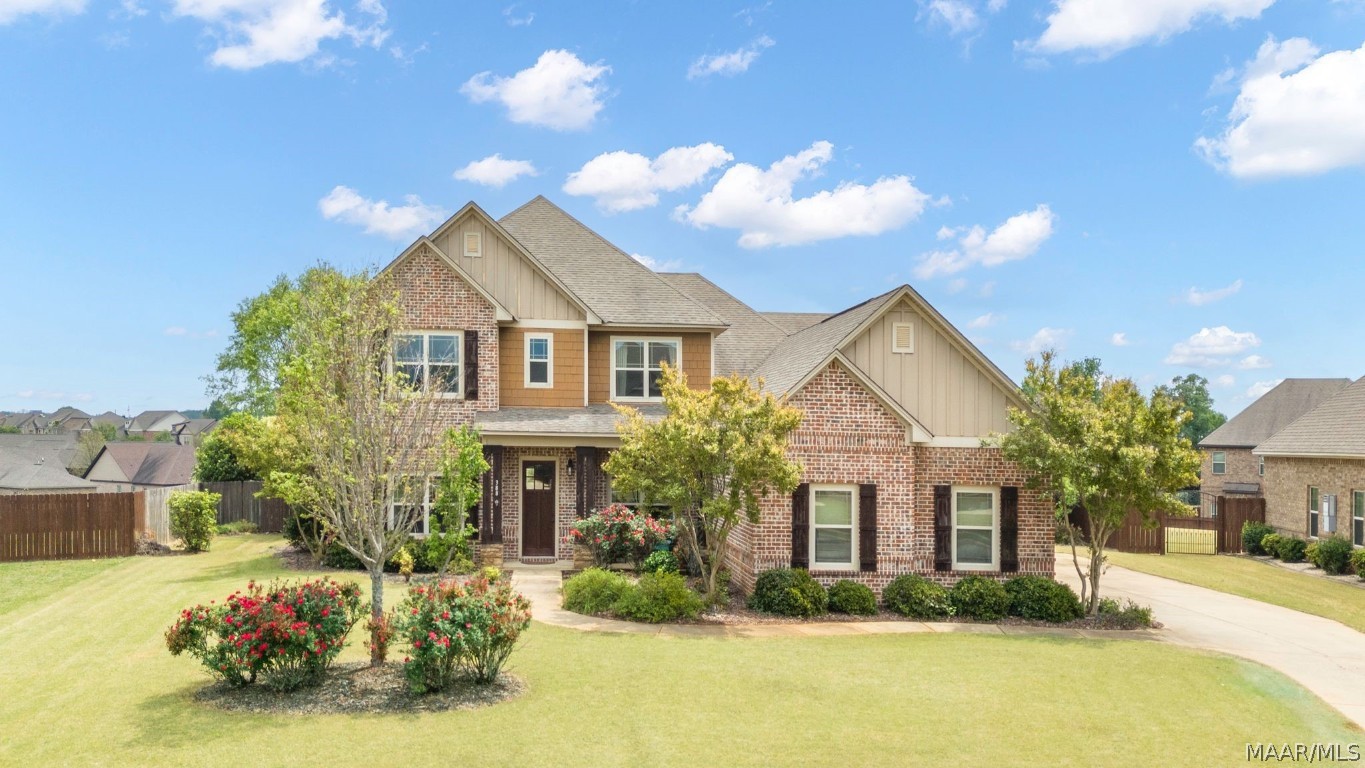 $524,900
Active Under Contract
$524,900
Active Under Contract
388 SYDNEY DR SOUTH Drive Prattville, Alabama
6 Beds 4 Baths 4,373 SqFt 0.620 Acres
 $499,000
Active Under Contract
$499,000
Active Under Contract
9238 CRESCENT LODGE Drive Pike Road, Alabama
4 Beds 3 Baths 3,015 SqFt
 $495,000
Active Under Contract
$495,000
Active Under Contract
1833 Galena Avenue Montgomery, Alabama
5 Beds 5 Baths 4,219 SqFt 0.370 Acres
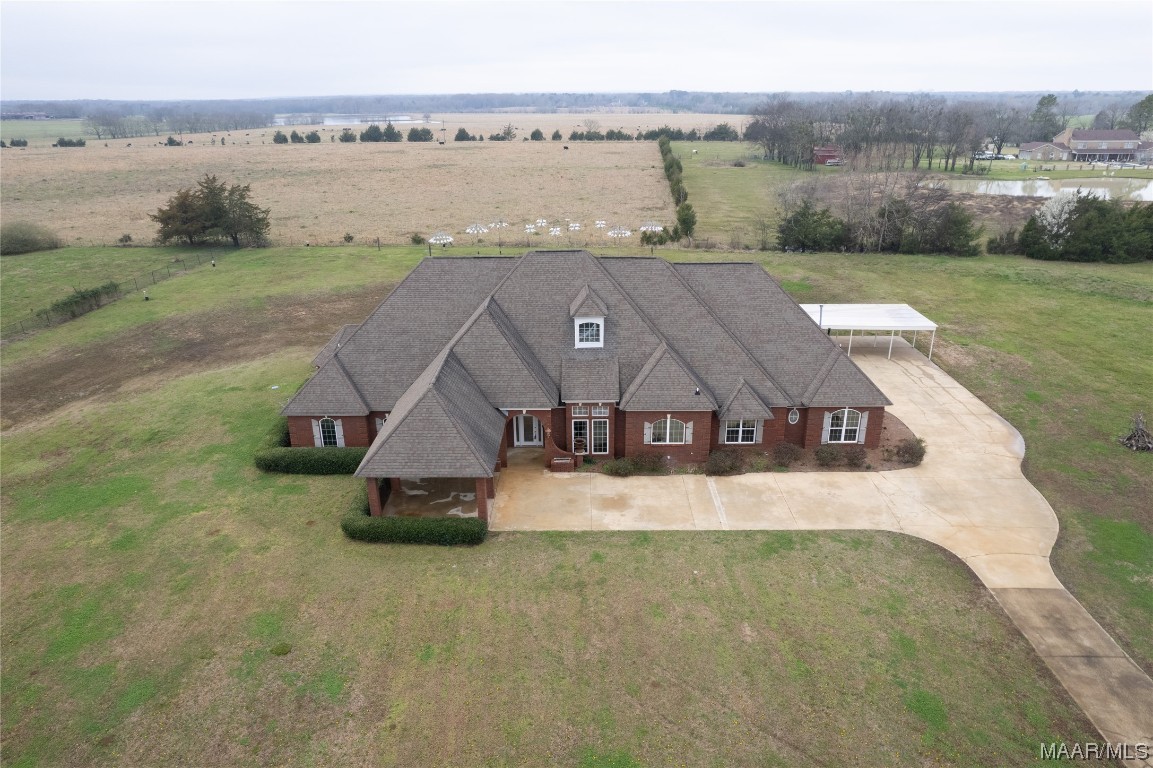 $490,000
Active Under Contract
$490,000
Active Under Contract
3750 Robert C Ham Road Montgomery, Alabama
4 Beds 6 Baths 4,198 SqFt 2.910 Acres
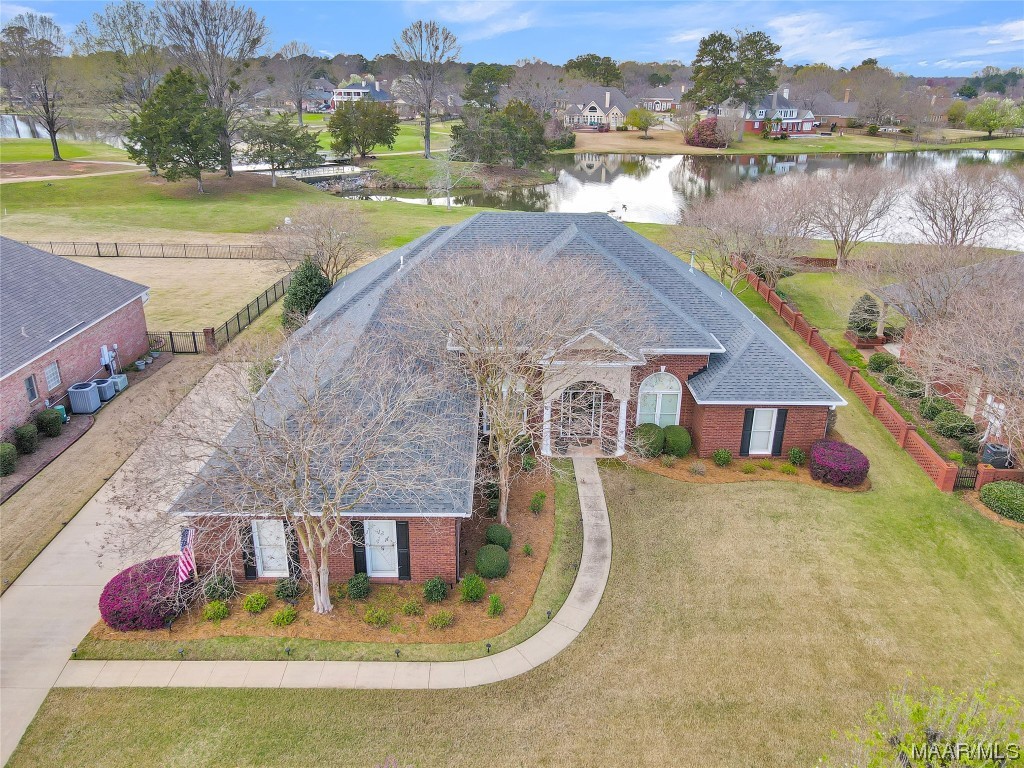 $489,900
Active Under Contract
$489,900
Active Under Contract
409 Wiltshire Drive Montgomery, Alabama
4 Beds 4 Baths 3,448 SqFt 0.490 Acres
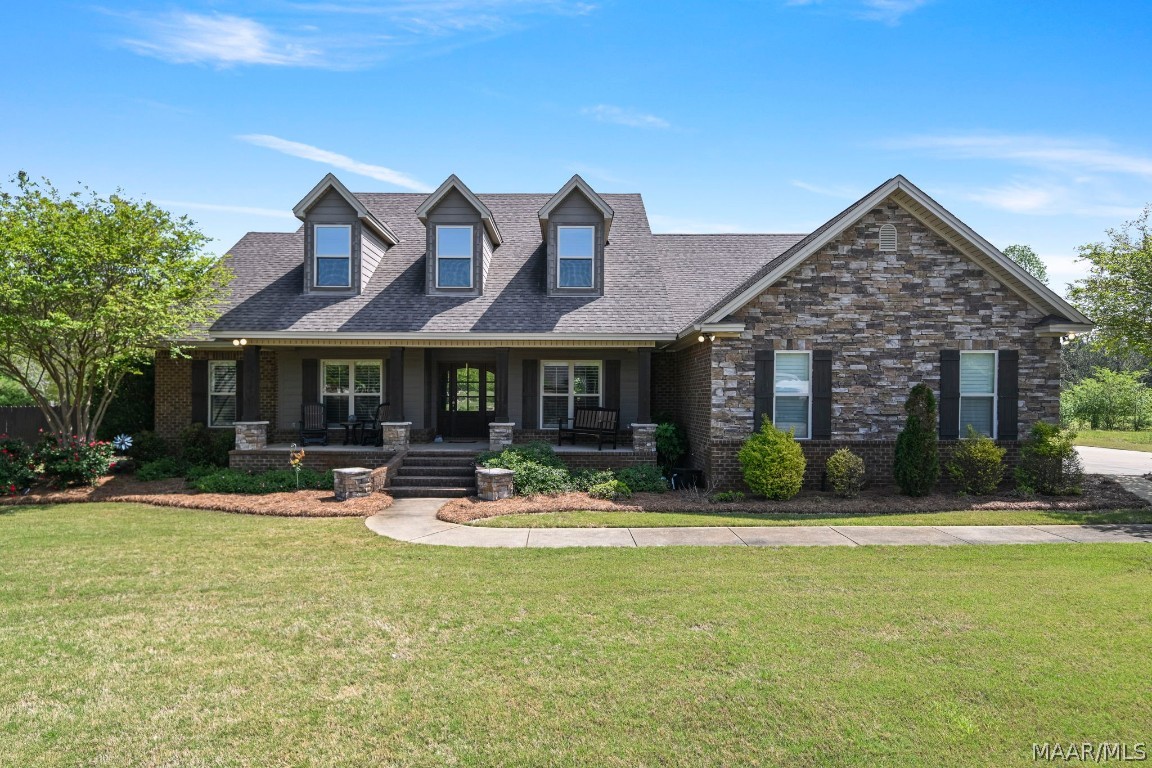 $489,900
Active Under Contract
$489,900
Active Under Contract
2717 Wynfrey Drive Prattville, Alabama
4 Beds 3 Baths 2,935 SqFt 0.750 Acres
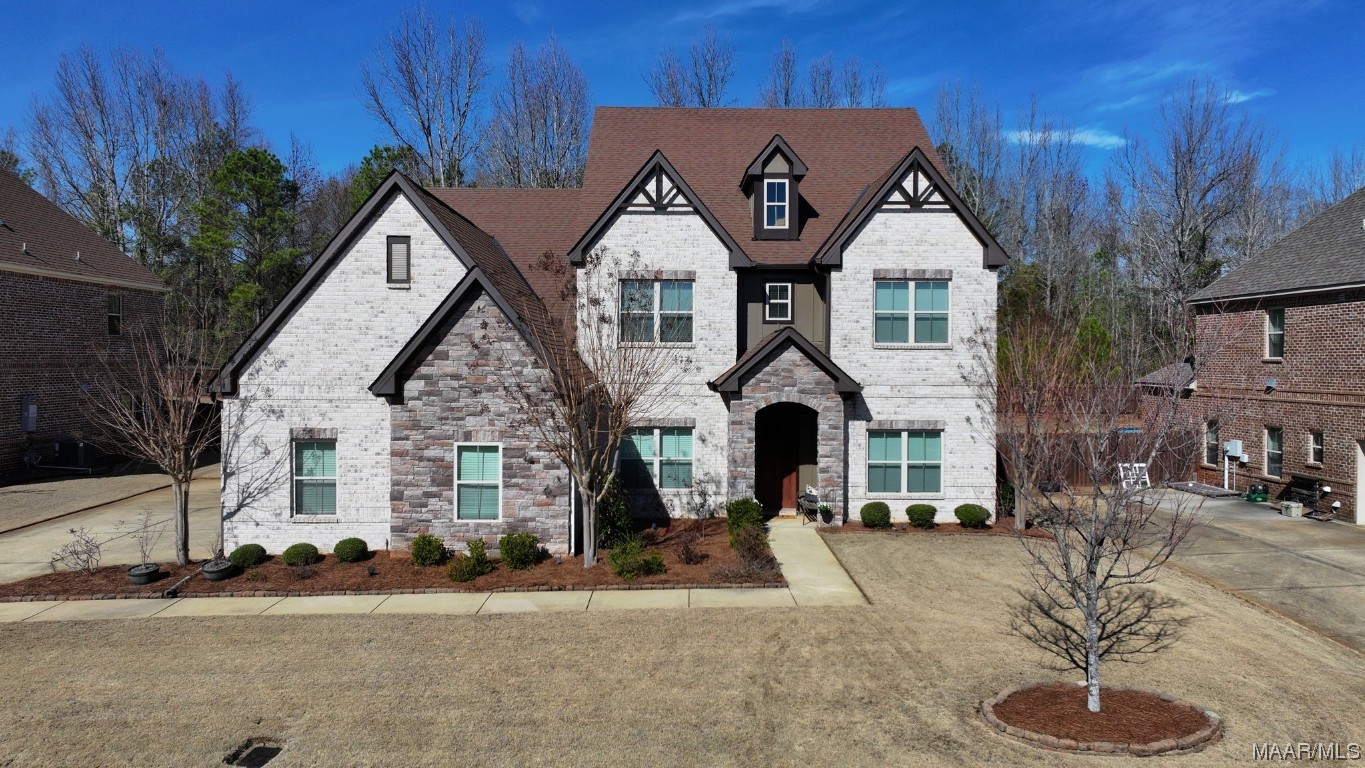 $489,900
Active Under Contract
$489,900
Active Under Contract
440 Sydney Drive N Prattville, Alabama
6 Beds 4 Baths 4,396 SqFt 0.294 Acres
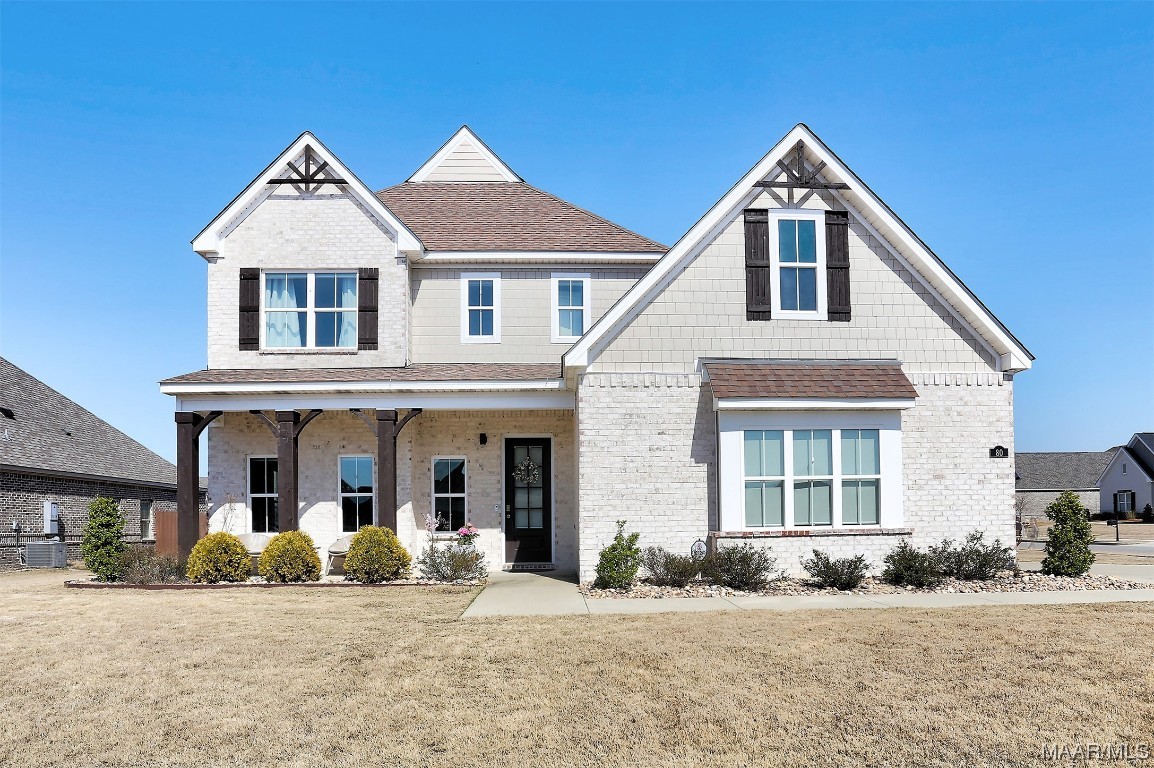 $485,000
Active Under Contract
$485,000
Active Under Contract
80 Bernard Street Pike Road, Alabama
4 Beds 4 Baths 3,171 SqFt 0.440 Acres
 $484,900
Active Under Contract
$484,900
Active Under Contract
1418 Tullahoma Drive Prattville, Alabama
5 Beds 4 Baths 3,855 SqFt 0.290 Acres
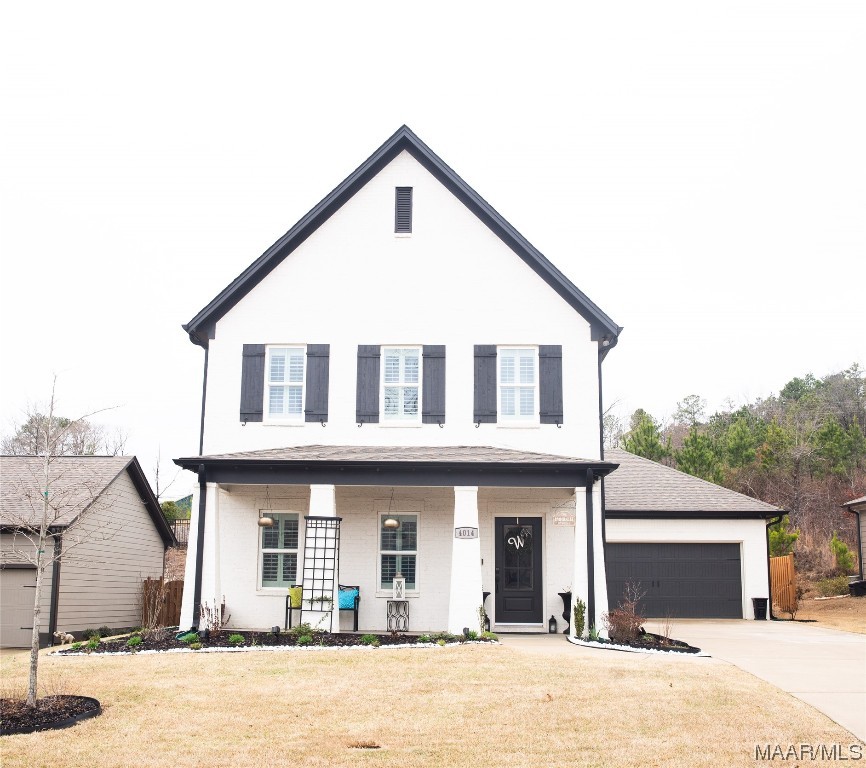 $480,000
Active Under Contract
$480,000
Active Under Contract
4014 Simms Trail Pelham, Alabama
4 Beds 4 Baths 2,639 SqFt 0.190 Acres
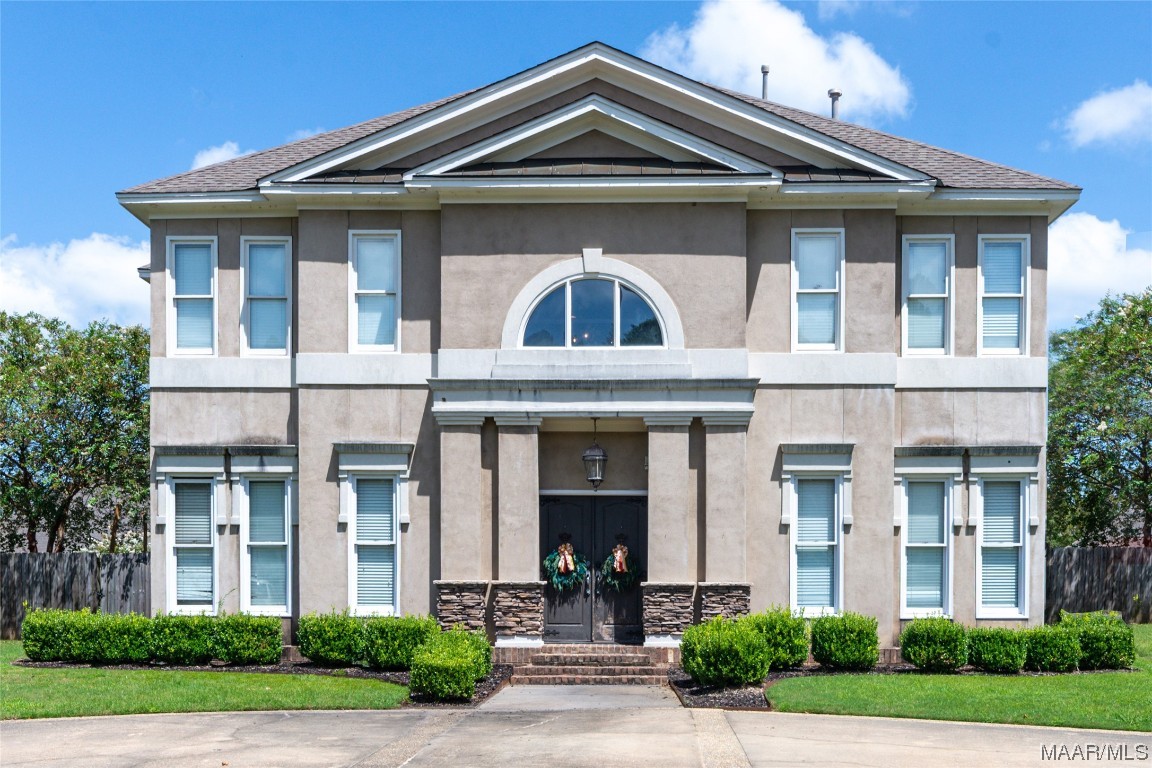 $477,777
Active
$477,777
Active
8665 HUNTINGDON RIDGE Lane Montgomery, Alabama
5 Beds 4 Baths 3,685 SqFt 0.830 Acres
 $477,685
Active Under Contract
$477,685
Active Under Contract
128 Carlisle Road Pike Road, Alabama
4 Beds 3 Baths 2,850 SqFt 0.400 Acres
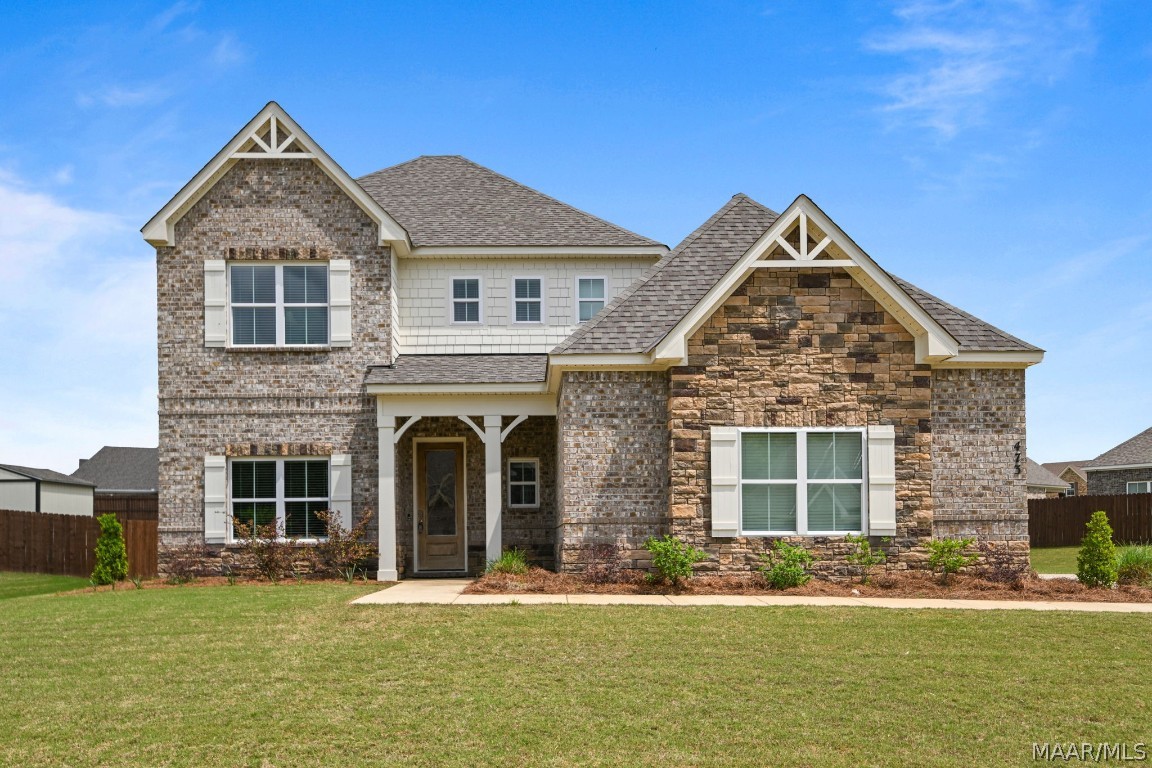 $472,000
Active Under Contract
$472,000
Active Under Contract
473 Abby Lane Millbrook, Alabama
4 Beds 4 Baths 3,095 SqFt 0.540 Acres
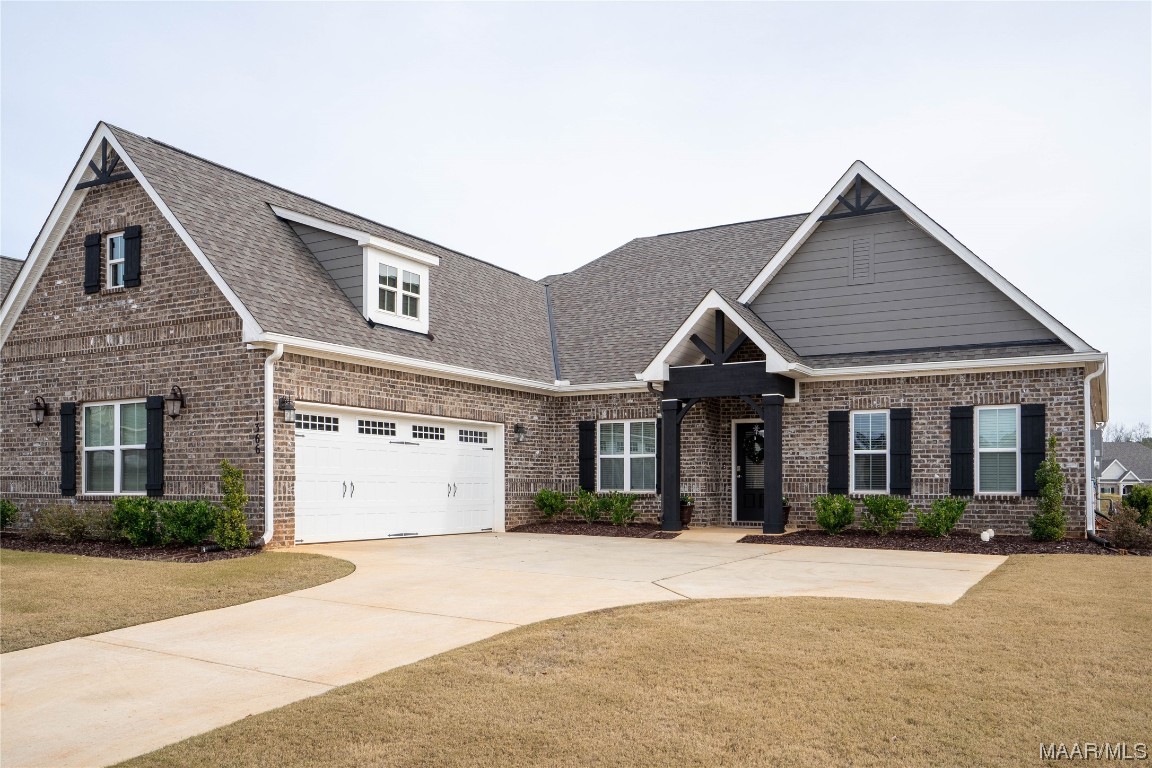 $469,000
Active Under Contract
$469,000
Active Under Contract
1366 Witherspoon Drive Prattville, Alabama
4 Beds 4 Baths 3,160 SqFt 0.370 Acres
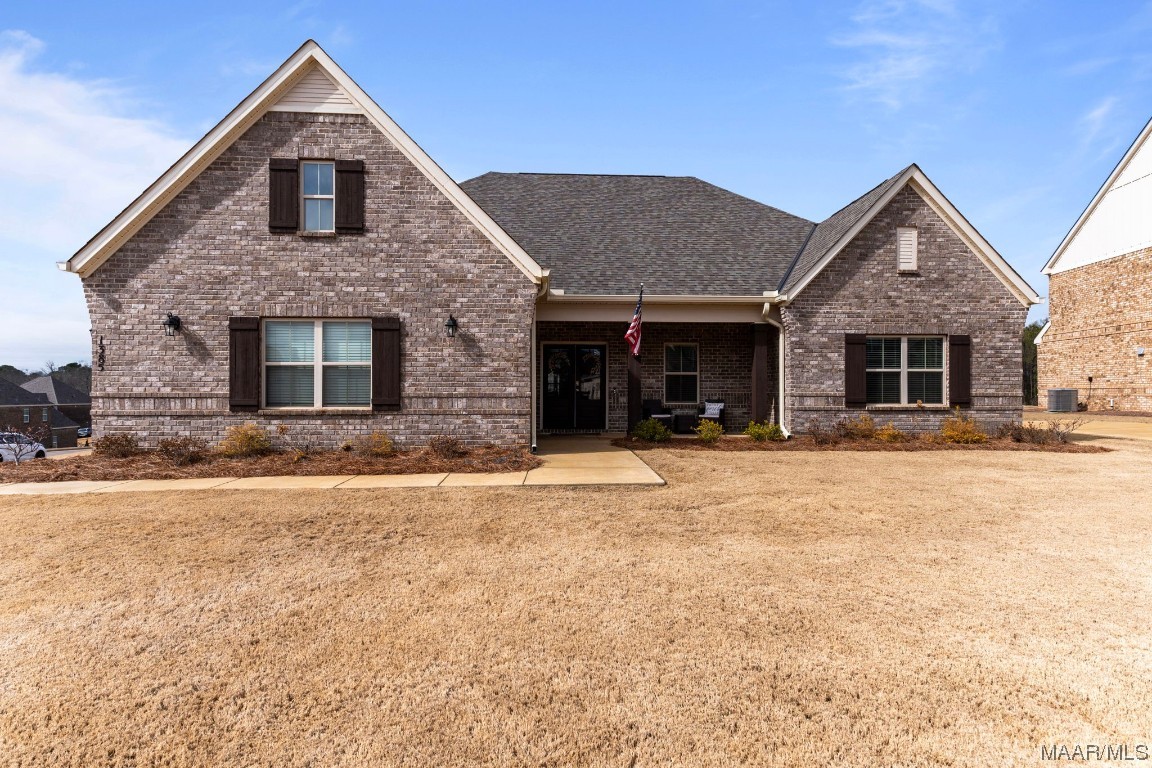 $468,500
Active Under Contract
$468,500
Active Under Contract
1385 Witherspoon Drive Prattville, Alabama
4 Beds 3 Baths 2,959 SqFt 0.430 Acres
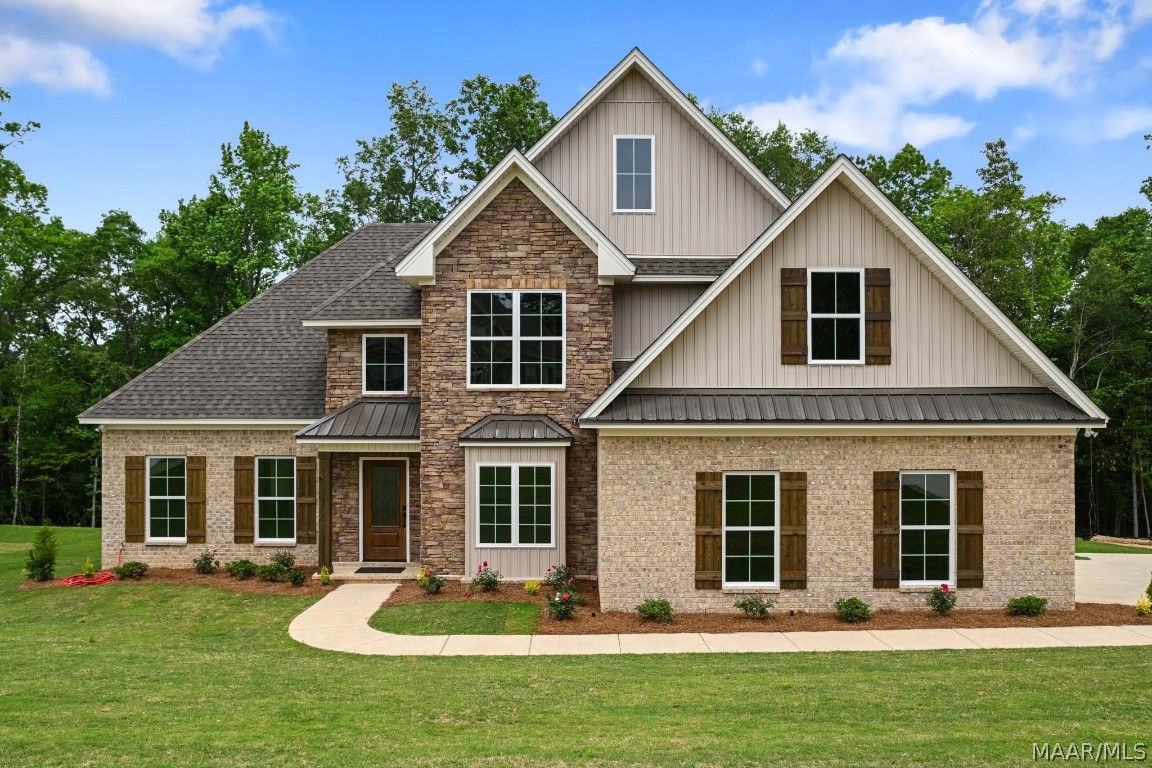 $466,995
Active Under Contract
$466,995
Active Under Contract
53 Hastings Hollow Millbrook, Alabama
4 Beds 4 Baths 2,635 SqFt 1.240 Acres
 $574,900
Active Under Contract
$574,900
Active Under Contract
208 Palos Verdes Drive Troy, Alabama
5 Beds 6 Baths 5,296 SqFt 0.780 Acres

