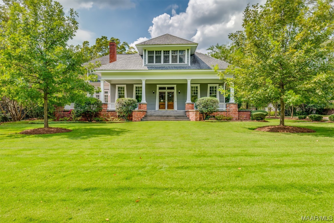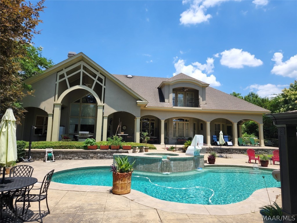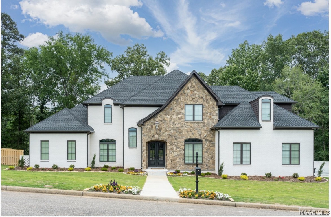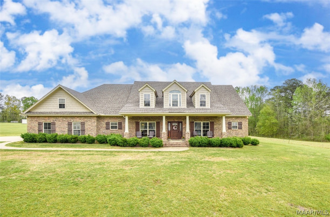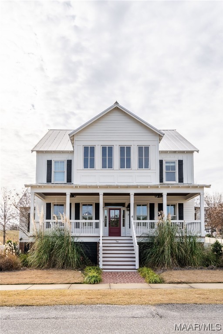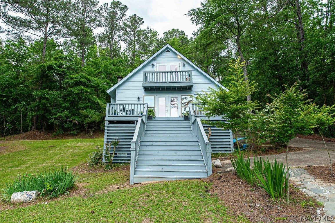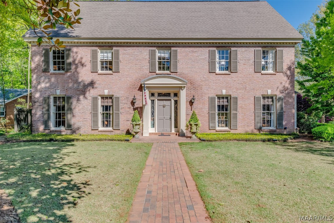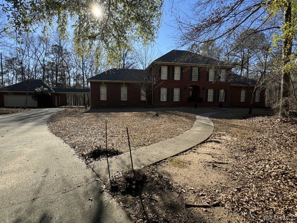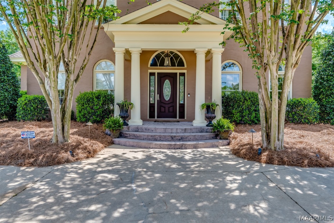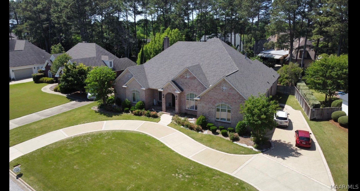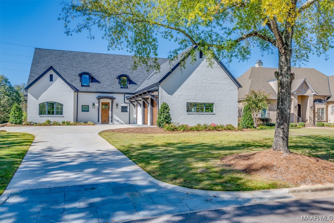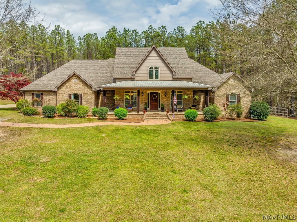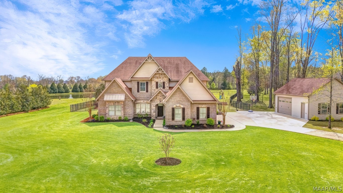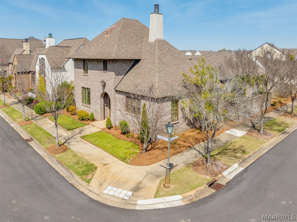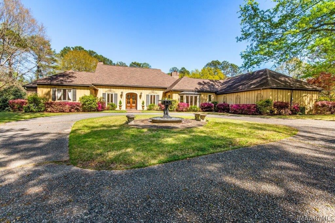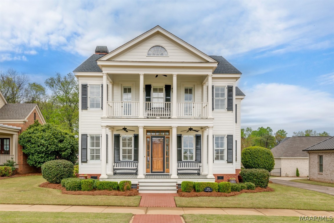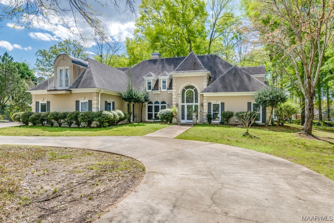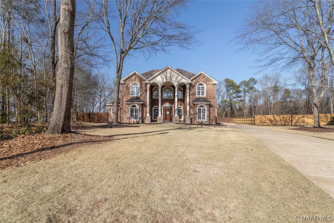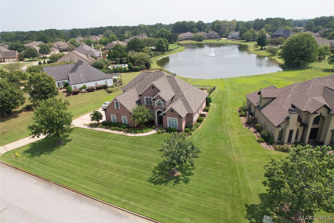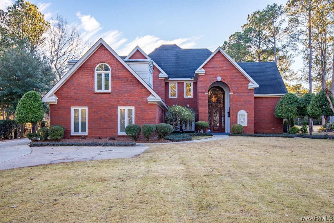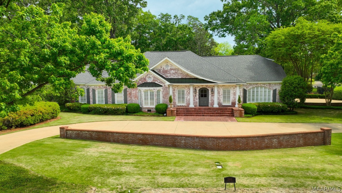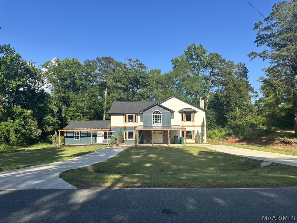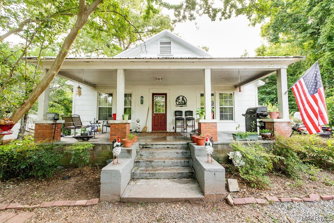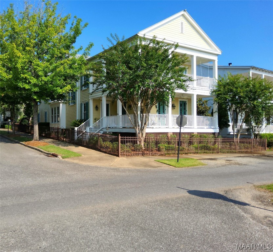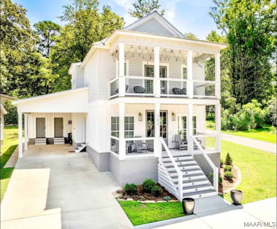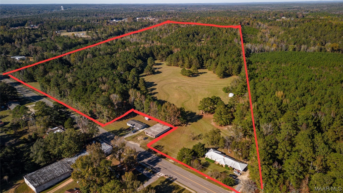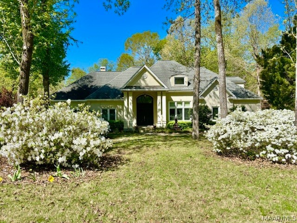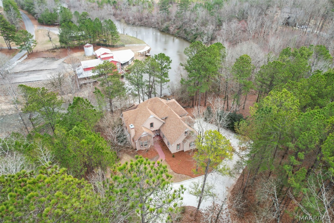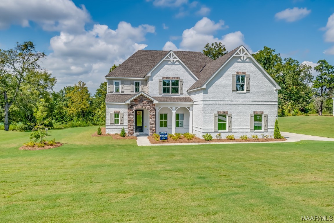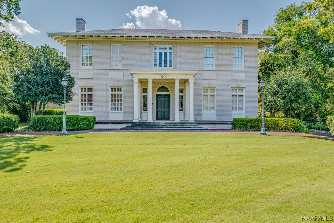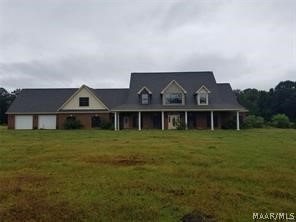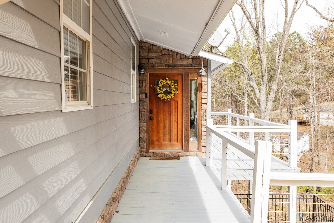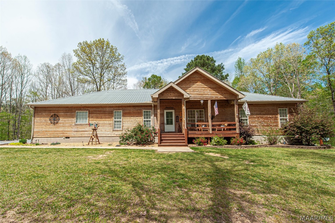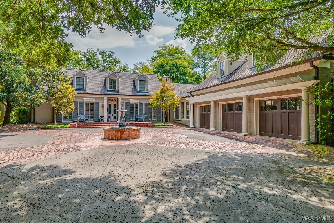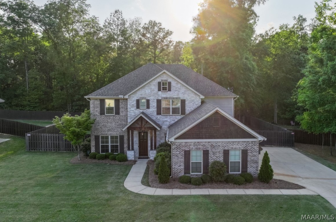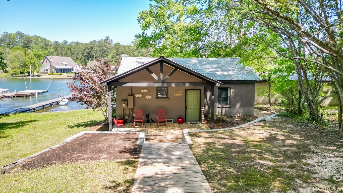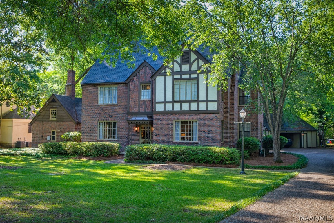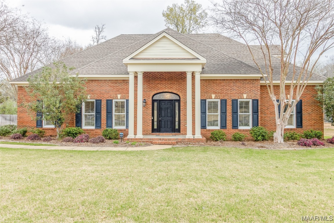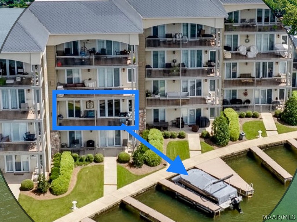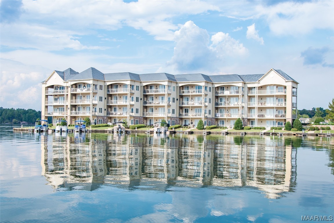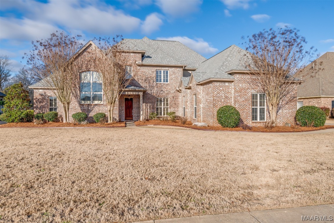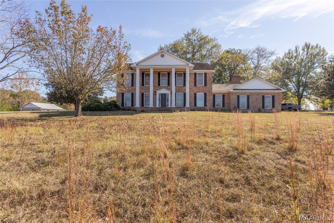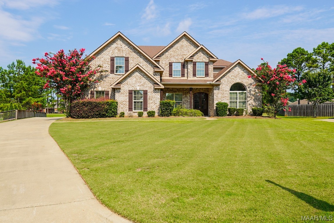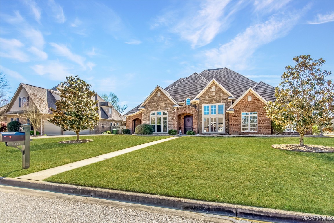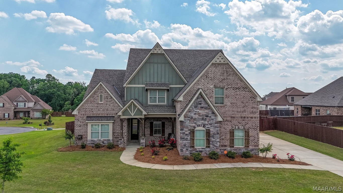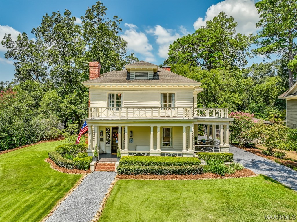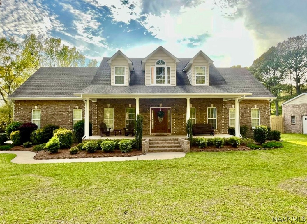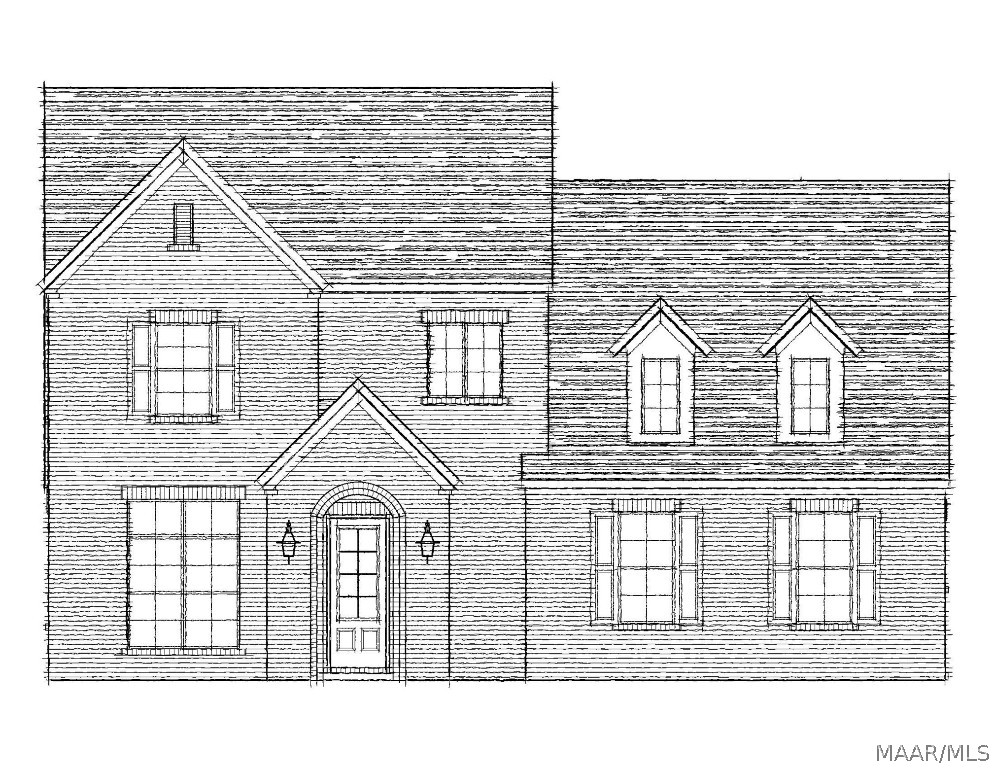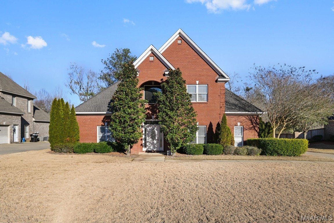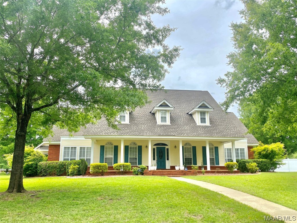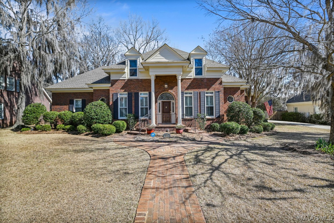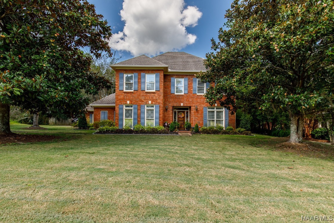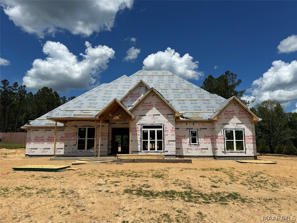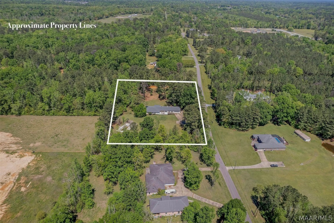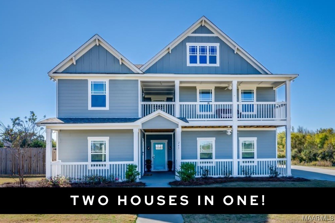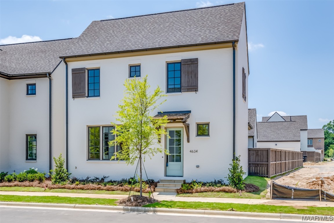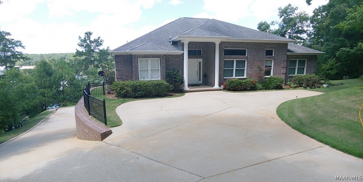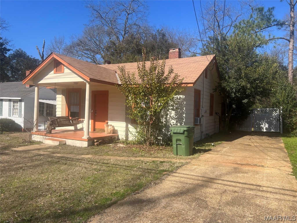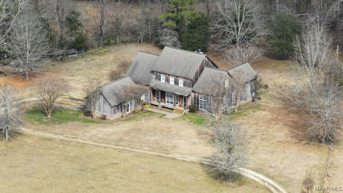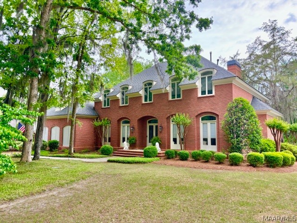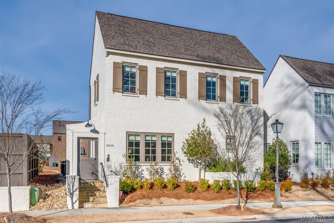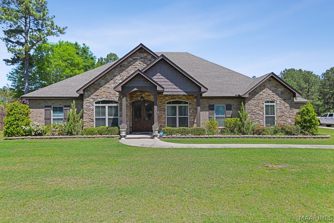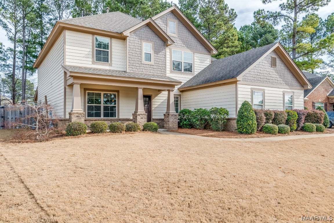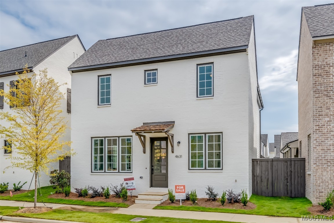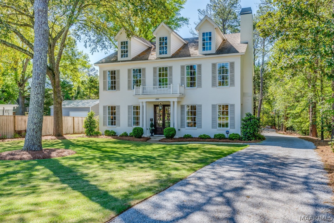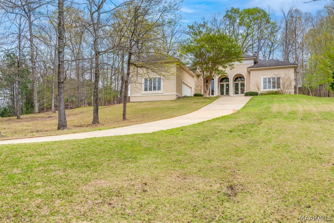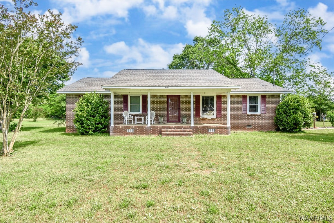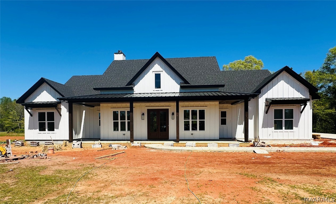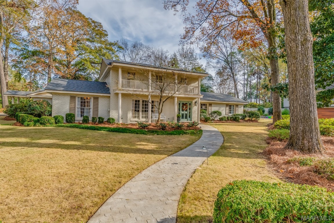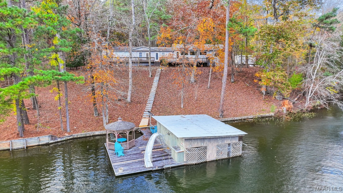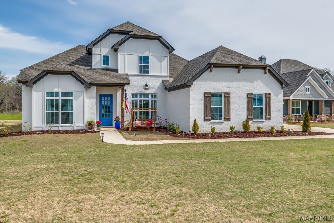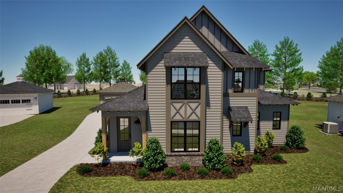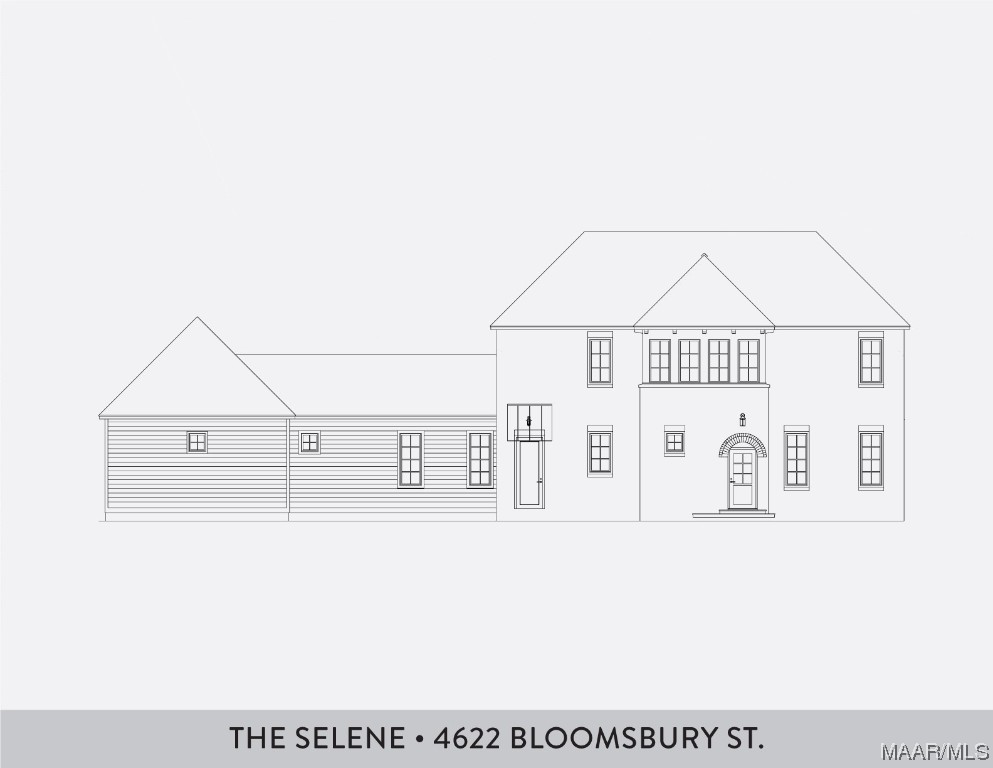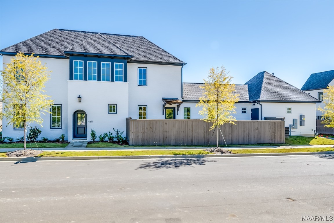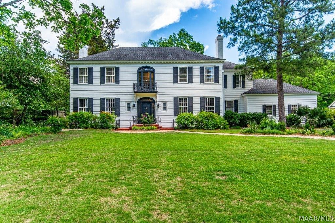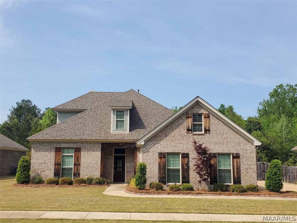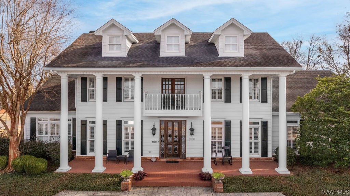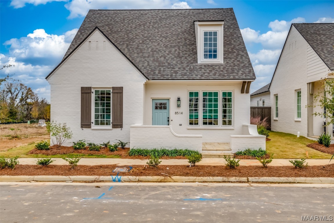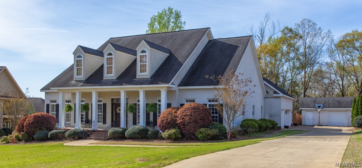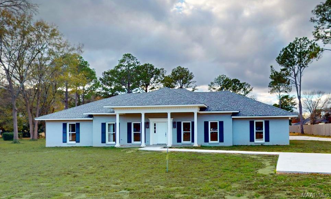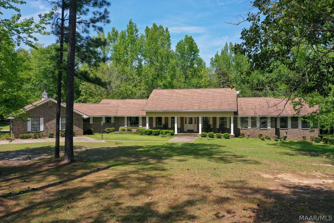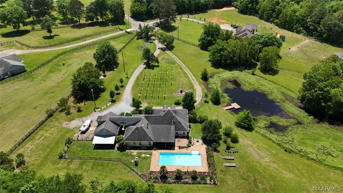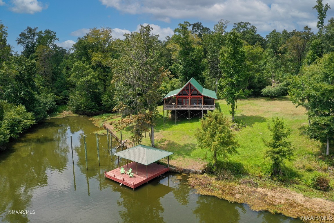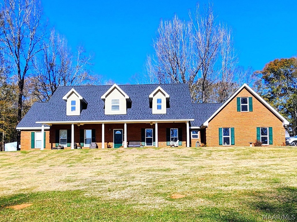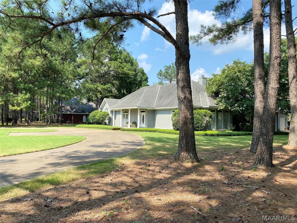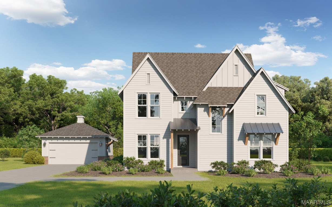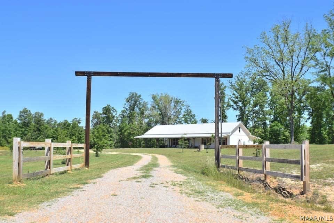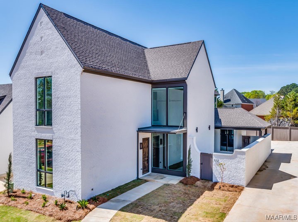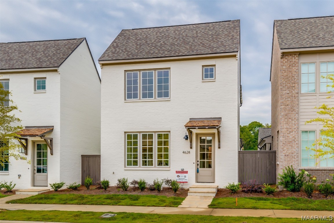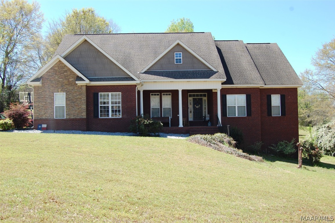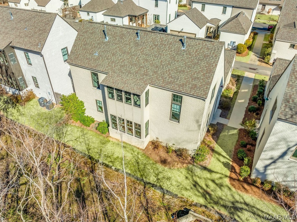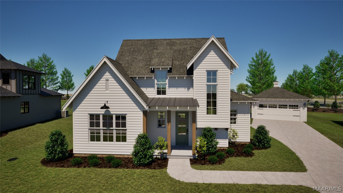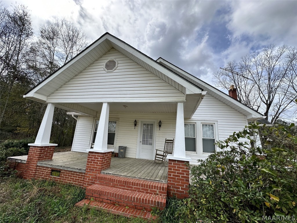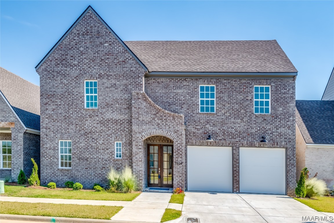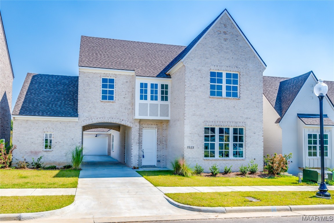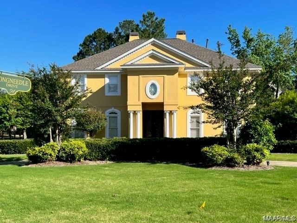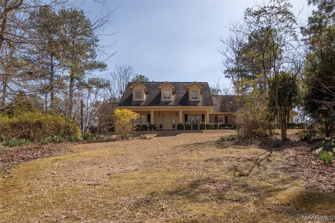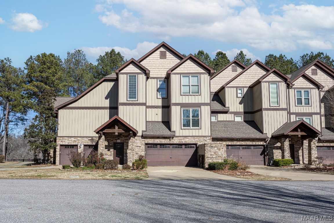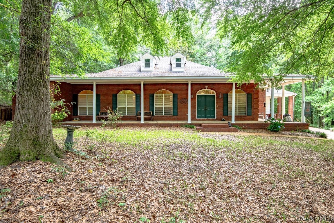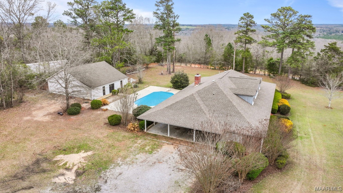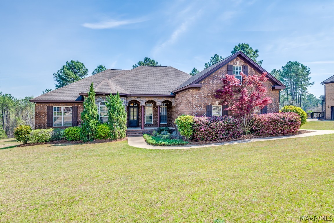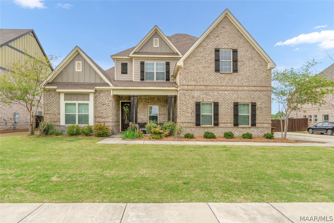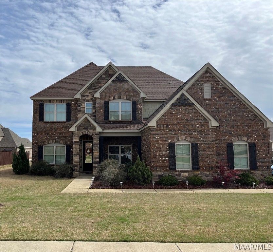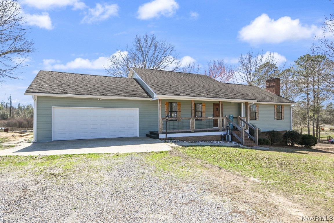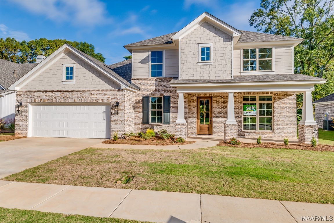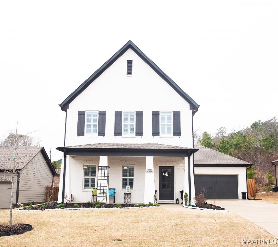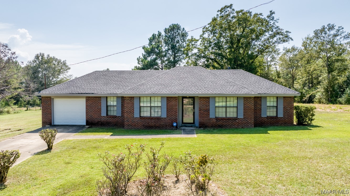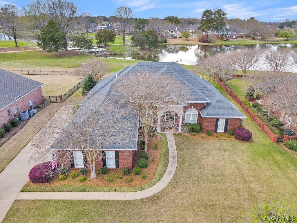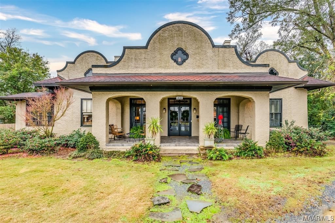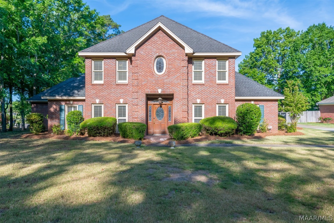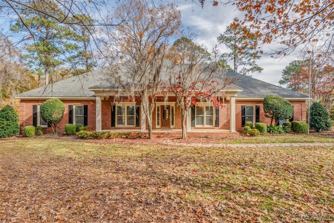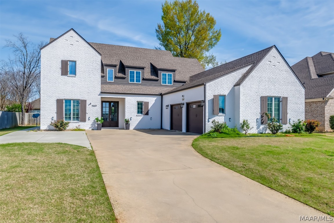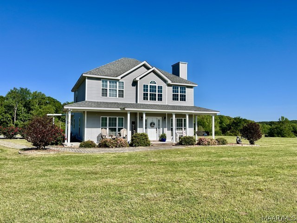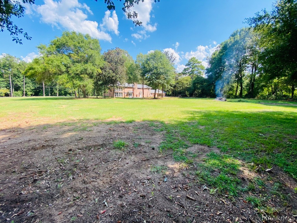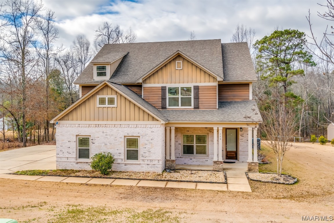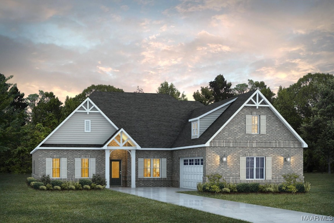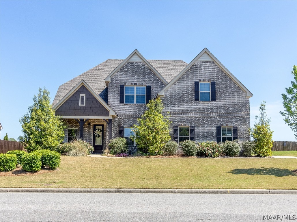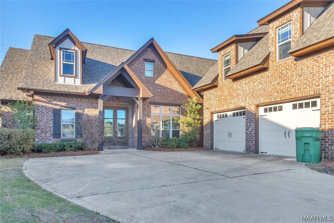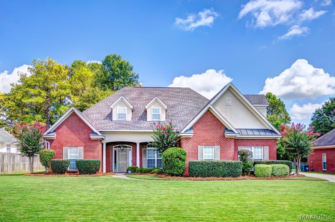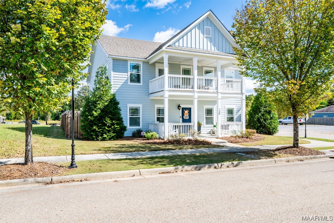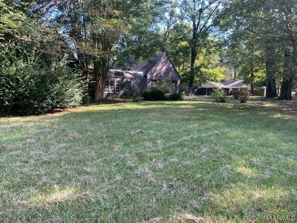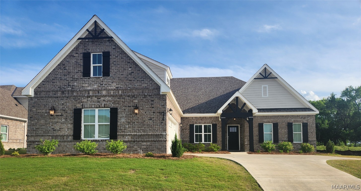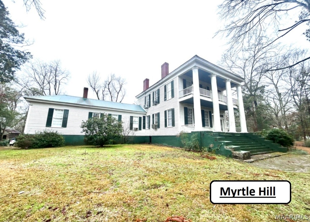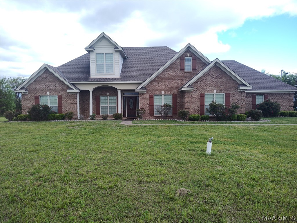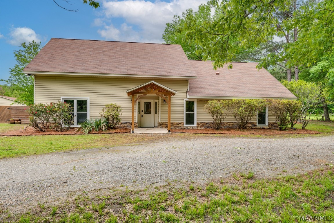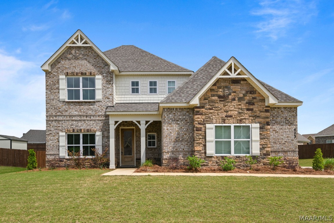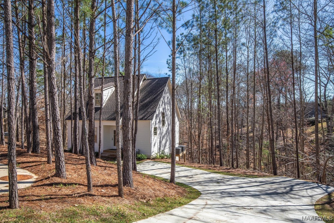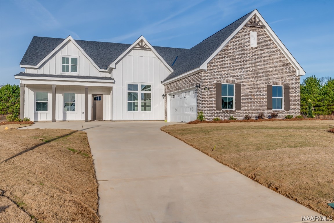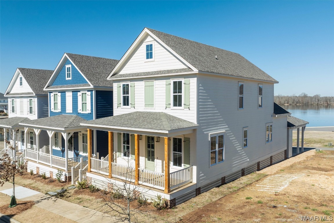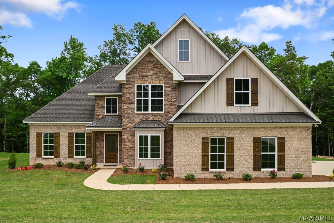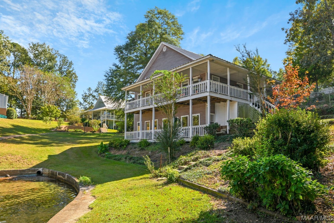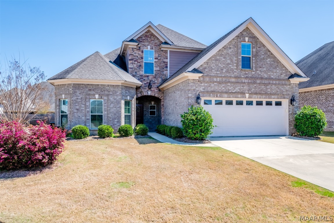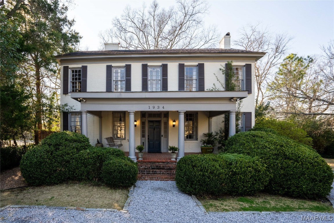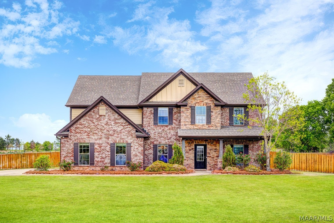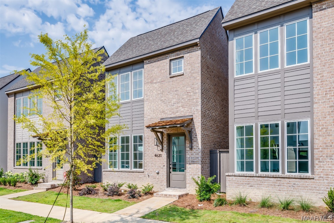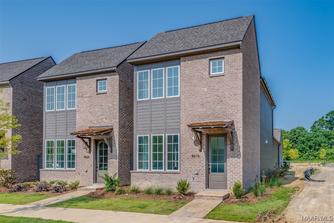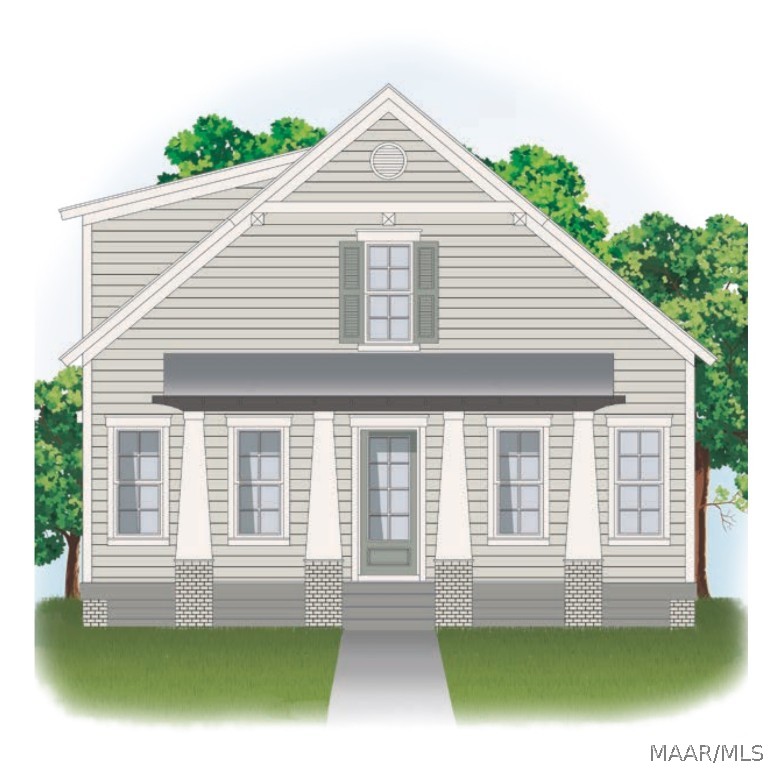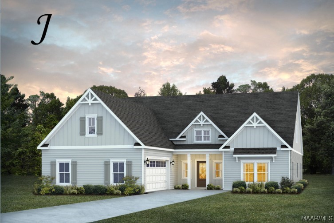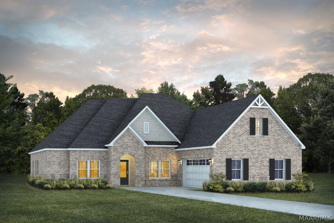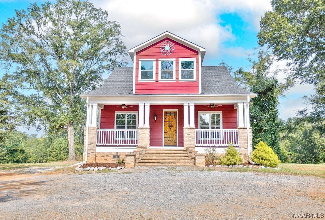Property Search
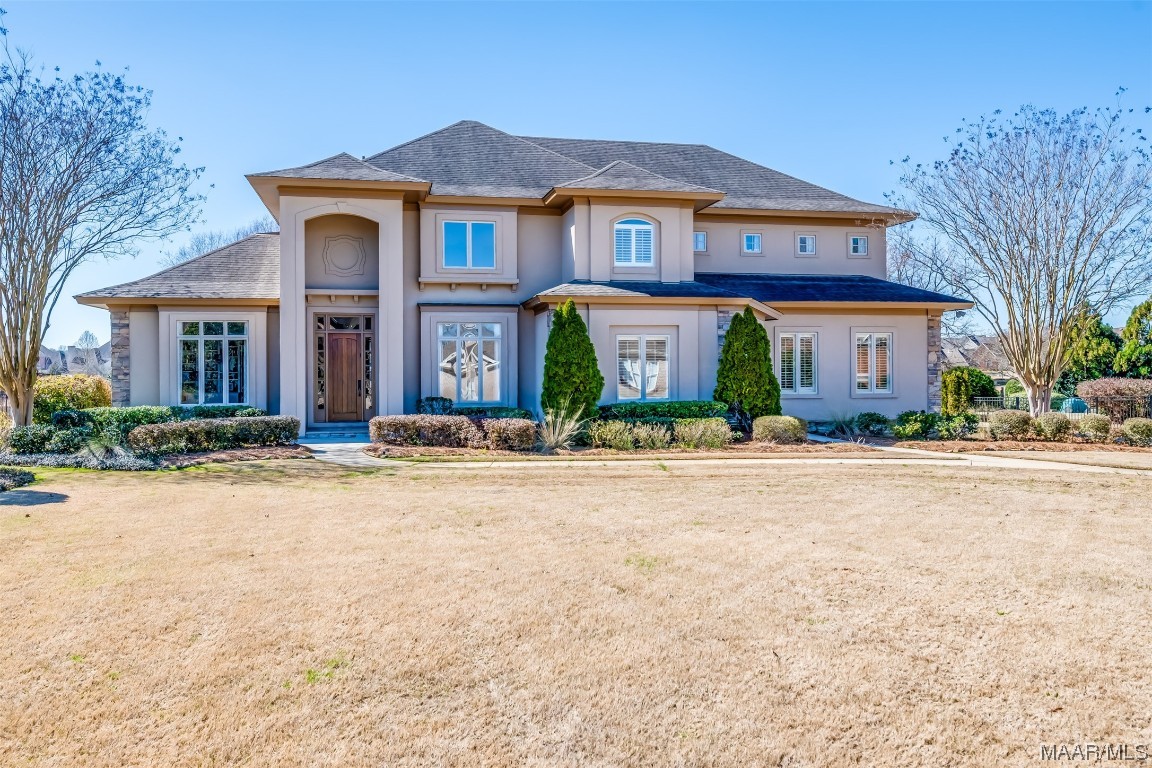 $799,000
Active Under Contract
$799,000
Active Under Contract
7158 Old Southwick Place Montgomery, Alabama
4 Beds 5 Baths 4,771 SqFt 0.580 Acres
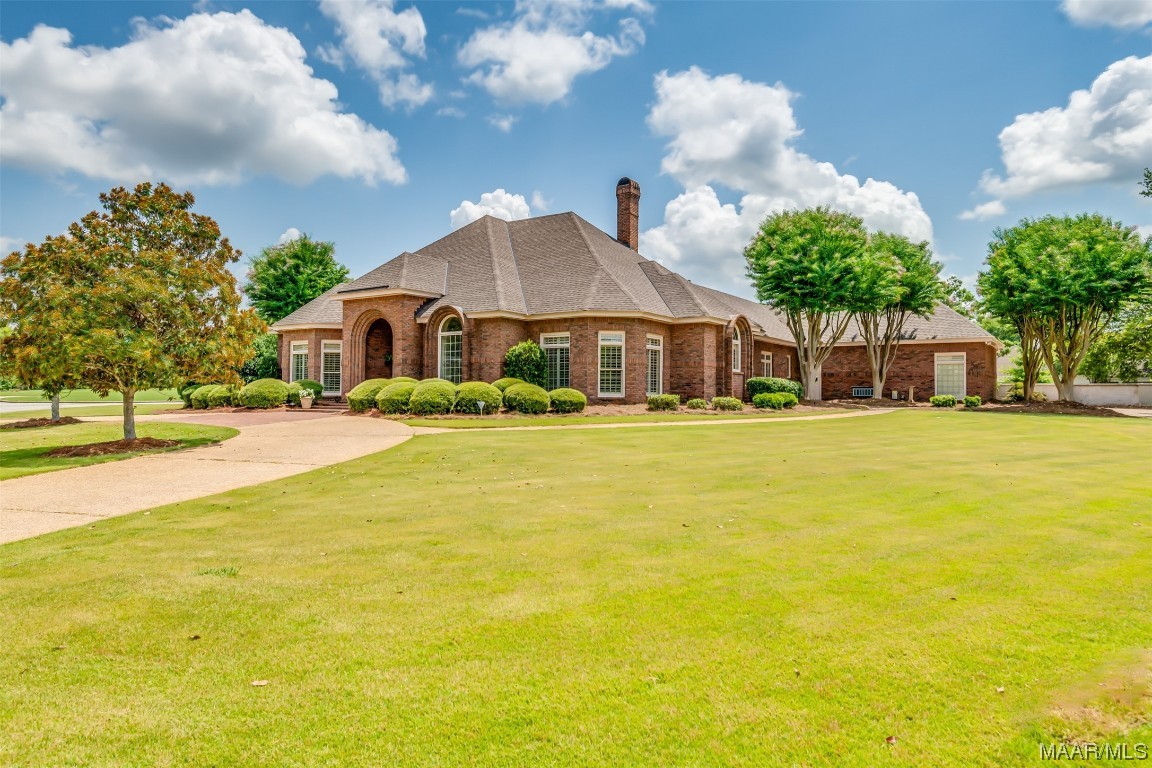 $799,000
Active Under Contract
$799,000
Active Under Contract
9288 GAINSWOOD Montgomery, Alabama
4 Beds 4 Baths 5,200 SqFt 0.870 Acres
 $785,000
Active Under Contract
$785,000
Active Under Contract
3620 Lockwood Lane Montgomery, Alabama
4 Beds 5 Baths 3,574 SqFt 0.170 Acres
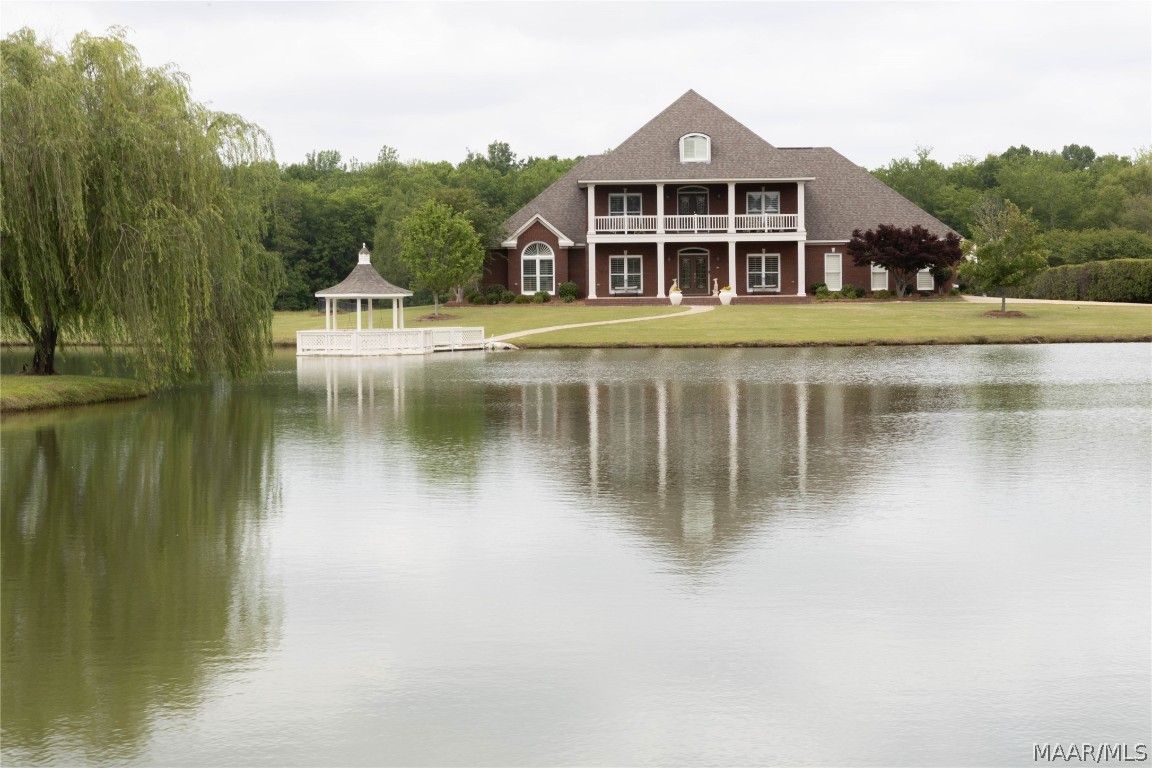 $749,900
Active Under Contract
$749,900
Active Under Contract
161 Glynlakes Drive Pike Road, Alabama
5 Beds 4 Baths 4,135 SqFt 8.850 Acres
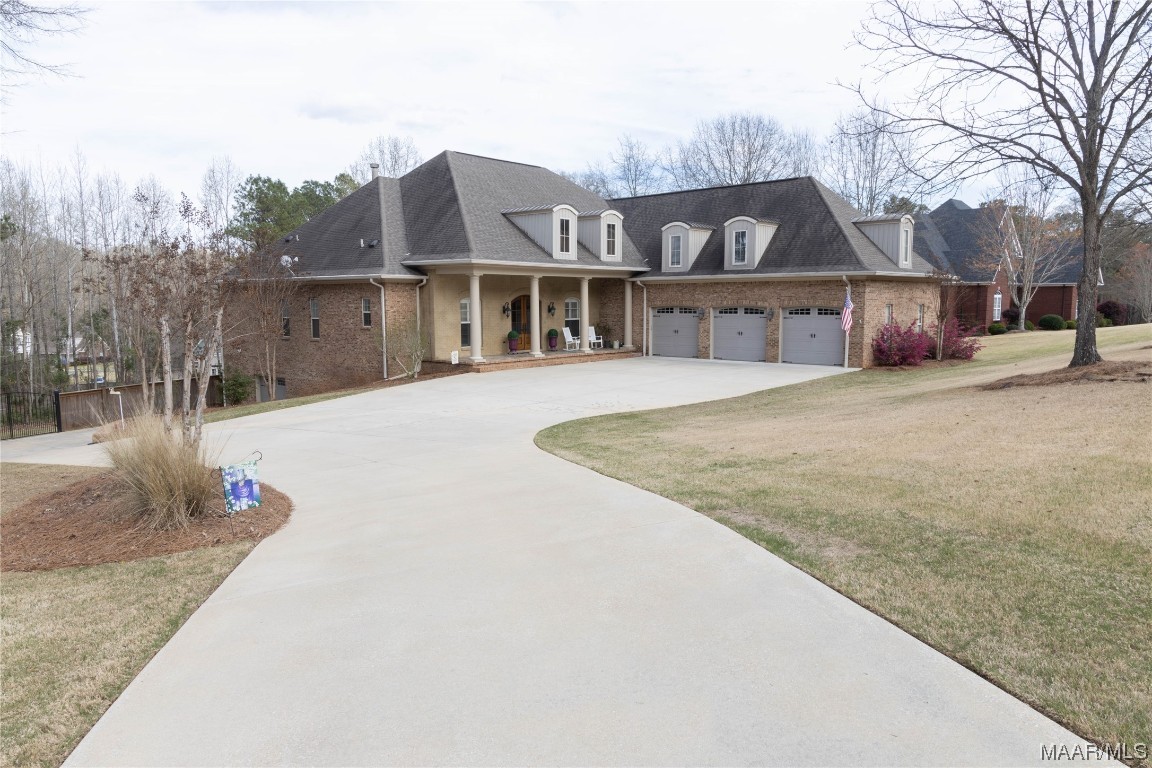 $729,000
Active Under Contract
$729,000
Active Under Contract
1011 Longfield Drive Prattville, Alabama
5 Beds 5 Baths 5,778 SqFt 1.020 Acres
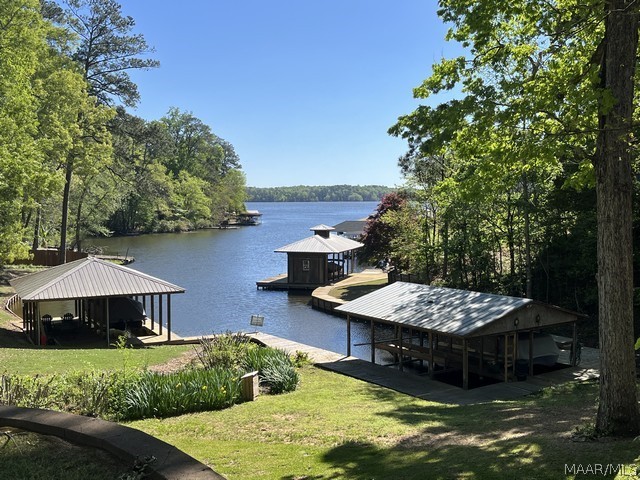 $699,000
Active Under Contract
$699,000
Active Under Contract
292 Lake Region Circle Wetumpka, Alabama
4 Beds 3 Baths 4,853 SqFt 2.190 Acres
 $599,900
Active Under Contract
$599,900
Active Under Contract
618 County Rd 6 Road Shorter, Alabama
4 Beds 4 Baths 5,340 SqFt 7.700 Acres
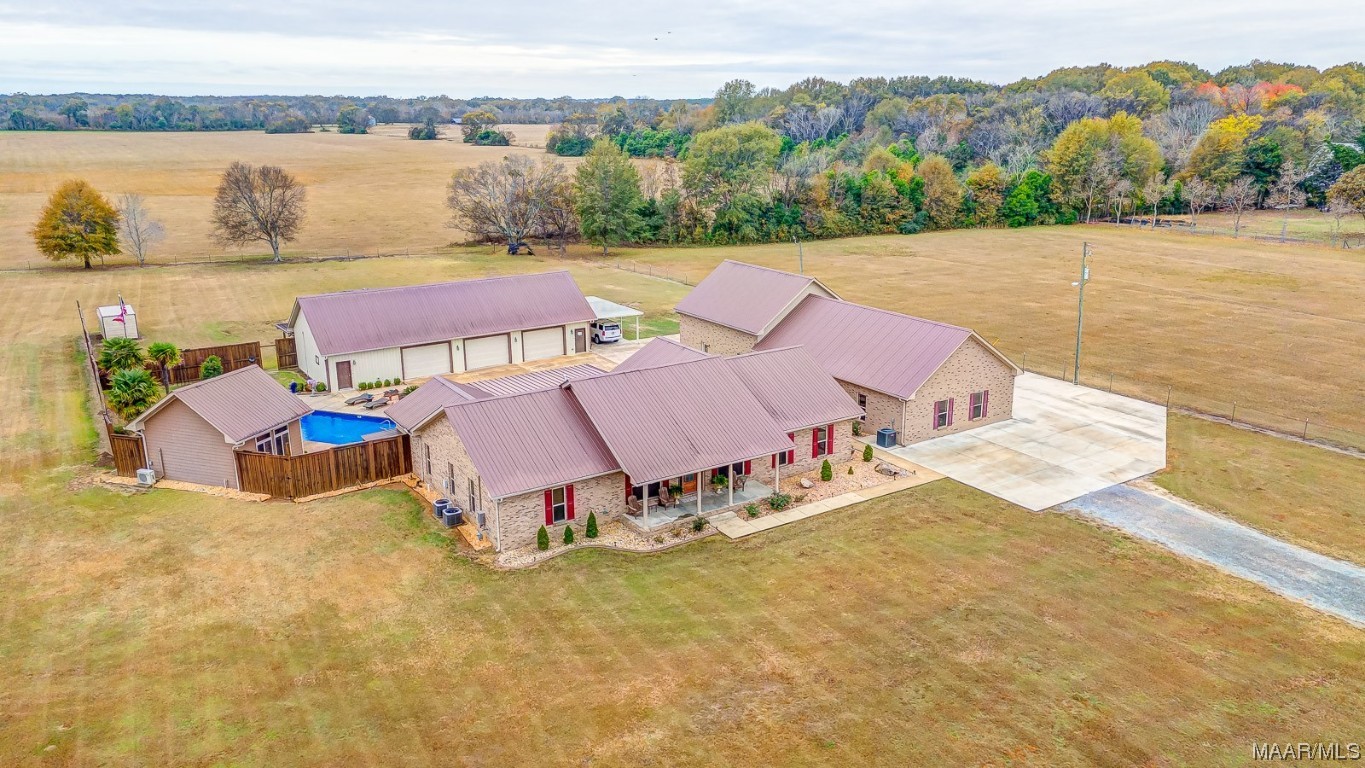 $597,000
Active Under Contract
$597,000
Active Under Contract
4865 Old Selma Road Montgomery, Alabama
3 Beds 2 Baths 5,298 SqFt 5.850 Acres
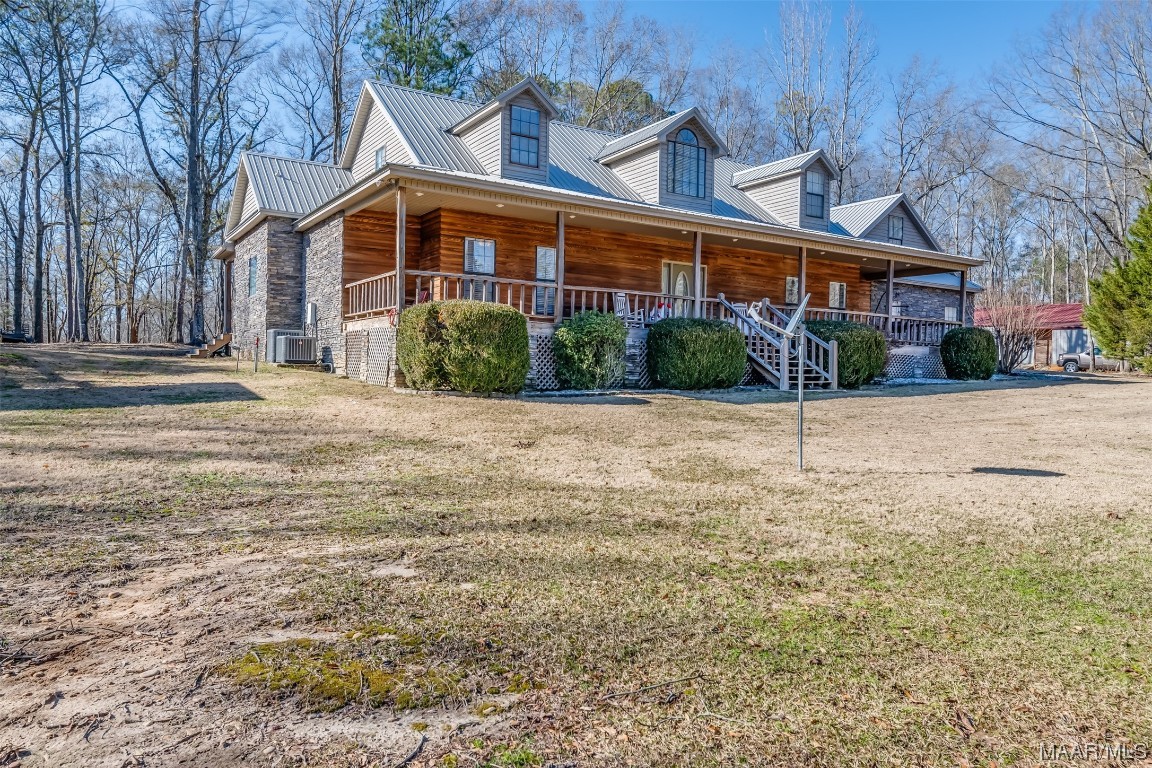 $575,000
Active Under Contract
$575,000
Active Under Contract
1565 Rolling Hills Drive Prattville, Alabama
4 Beds 3 Baths 4,166 SqFt 4.700 Acres
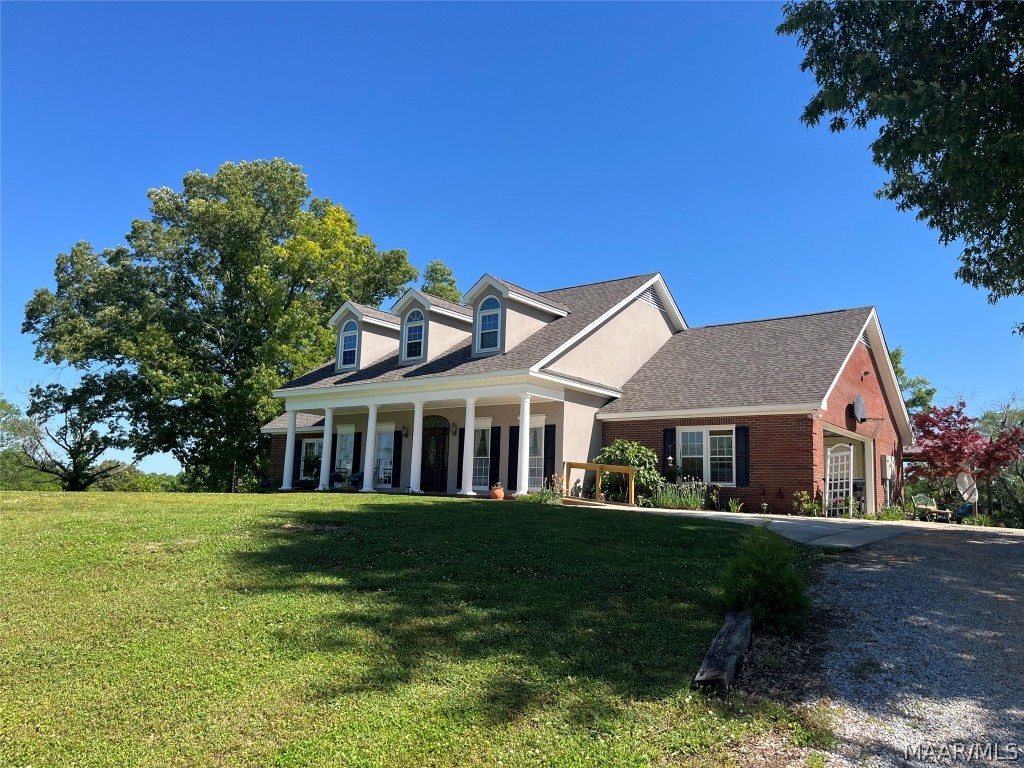 $565,000
Active Under Contract
$565,000
Active Under Contract
637 Ridgeland Farms Road W Montgomery, Alabama
4 Beds 3 Baths 3,123 SqFt 24.530 Acres
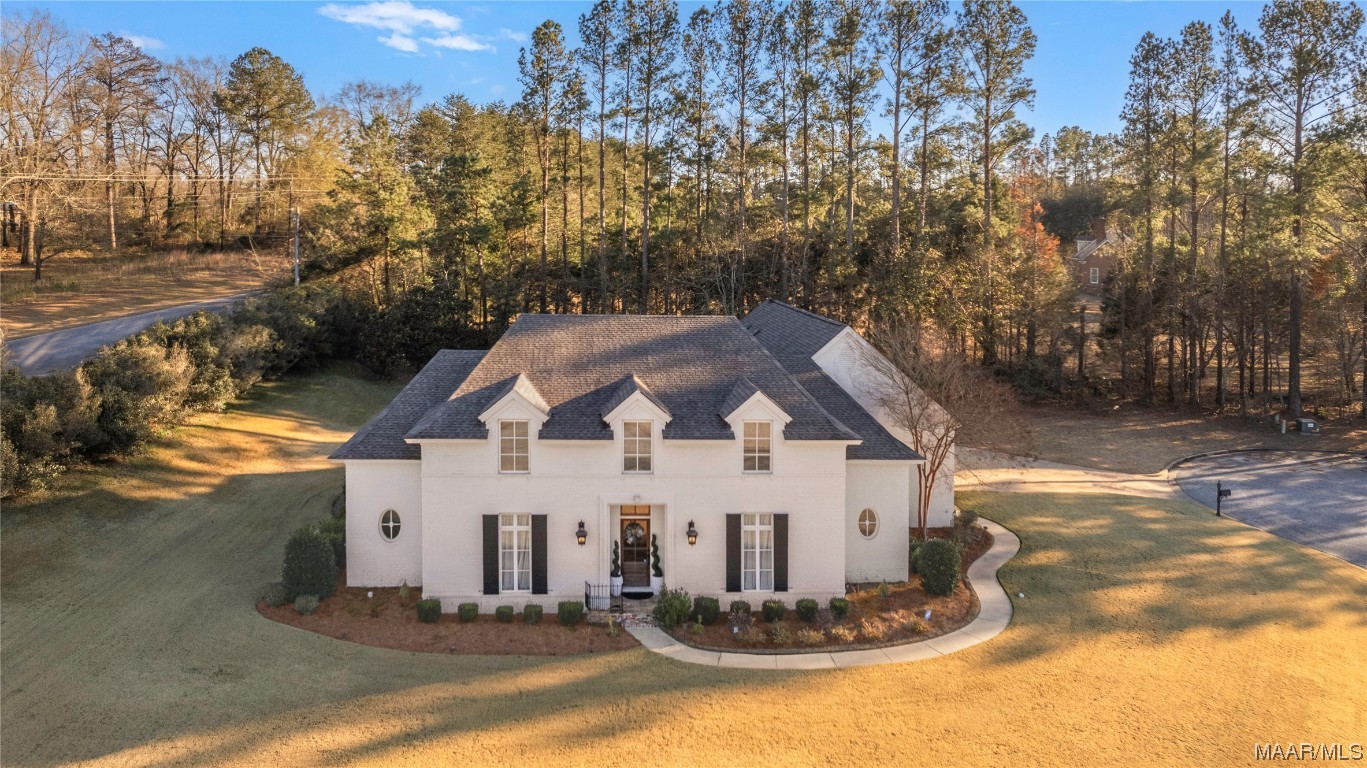 $565,000
Active Under Contract
$565,000
Active Under Contract
6225 Hunters Grove Montgomery, Alabama
5 Beds 5 Baths 4,779 SqFt 0.730 Acres
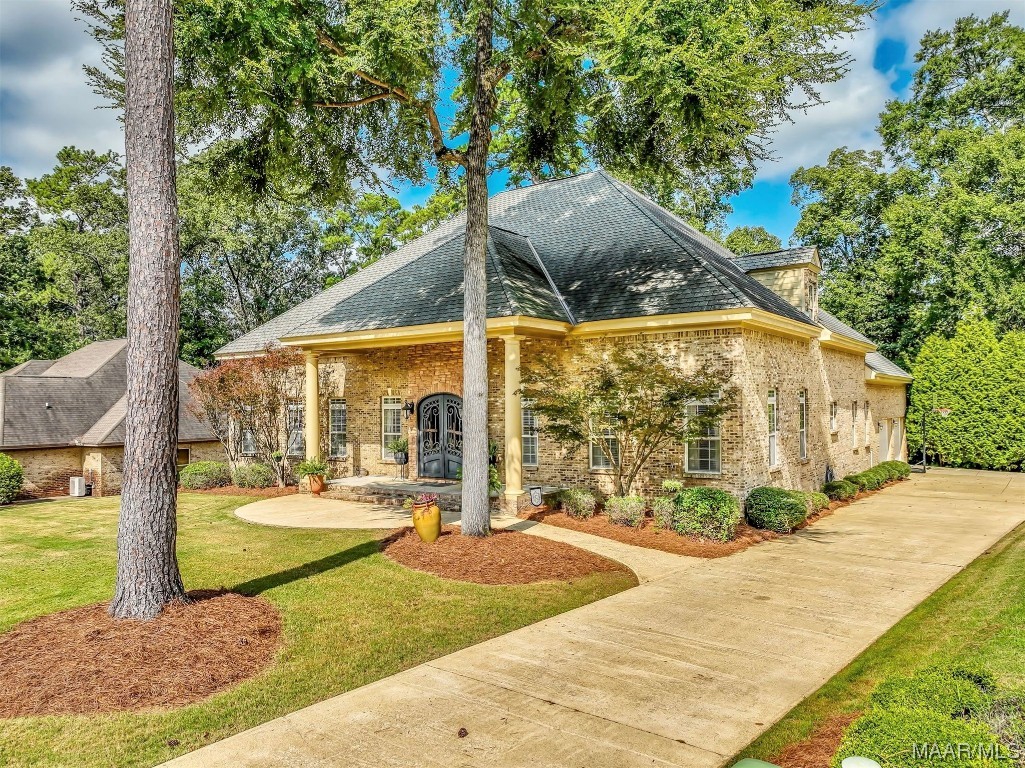 $559,000
Active Under Contract
$559,000
Active Under Contract
6321 Philadelphia Hill Montgomery, Alabama
6 Beds 5 Baths 6,036 SqFt 0.410 Acres
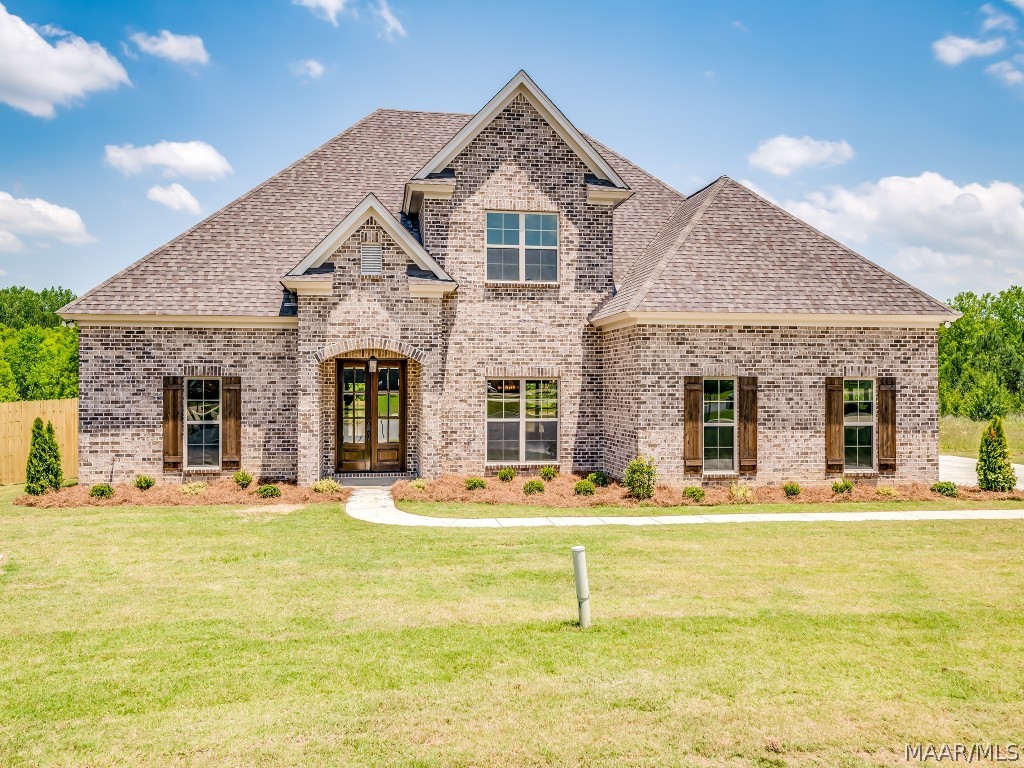 $555,000
Active Under Contract
$555,000
Active Under Contract
1113 Carston Point Circle Montgomery, Alabama
5 Beds 3 Baths 3,190 SqFt 0.760 Acres
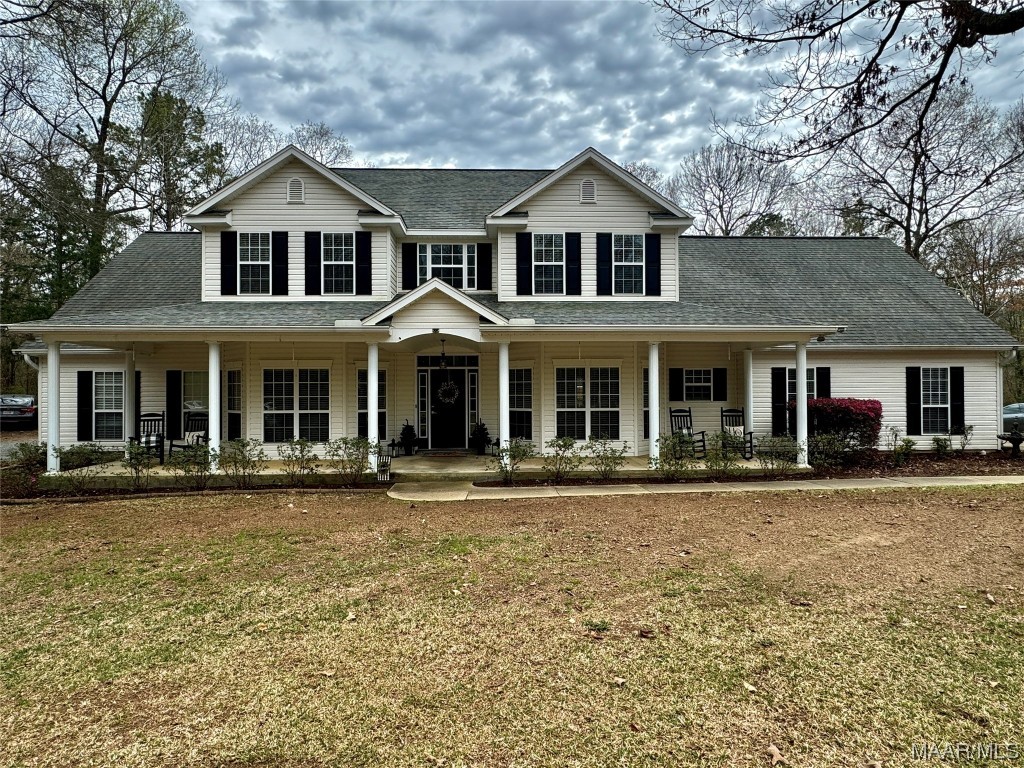 $549,900
Active Under Contract
$549,900
Active Under Contract
75 Shady Oak Trail Deatsville, Alabama
5 Beds 4 Baths 4,400 SqFt 0.730 Acres
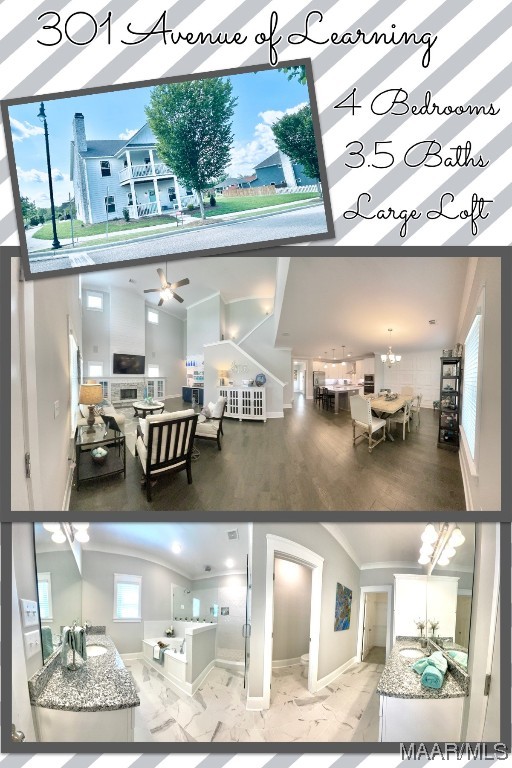 $549,900
Active
$549,900
Active
301 Avenue Of Learning Street Pike Road, Alabama
4 Beds 4 Baths 3,011 SqFt 0.150 Acres
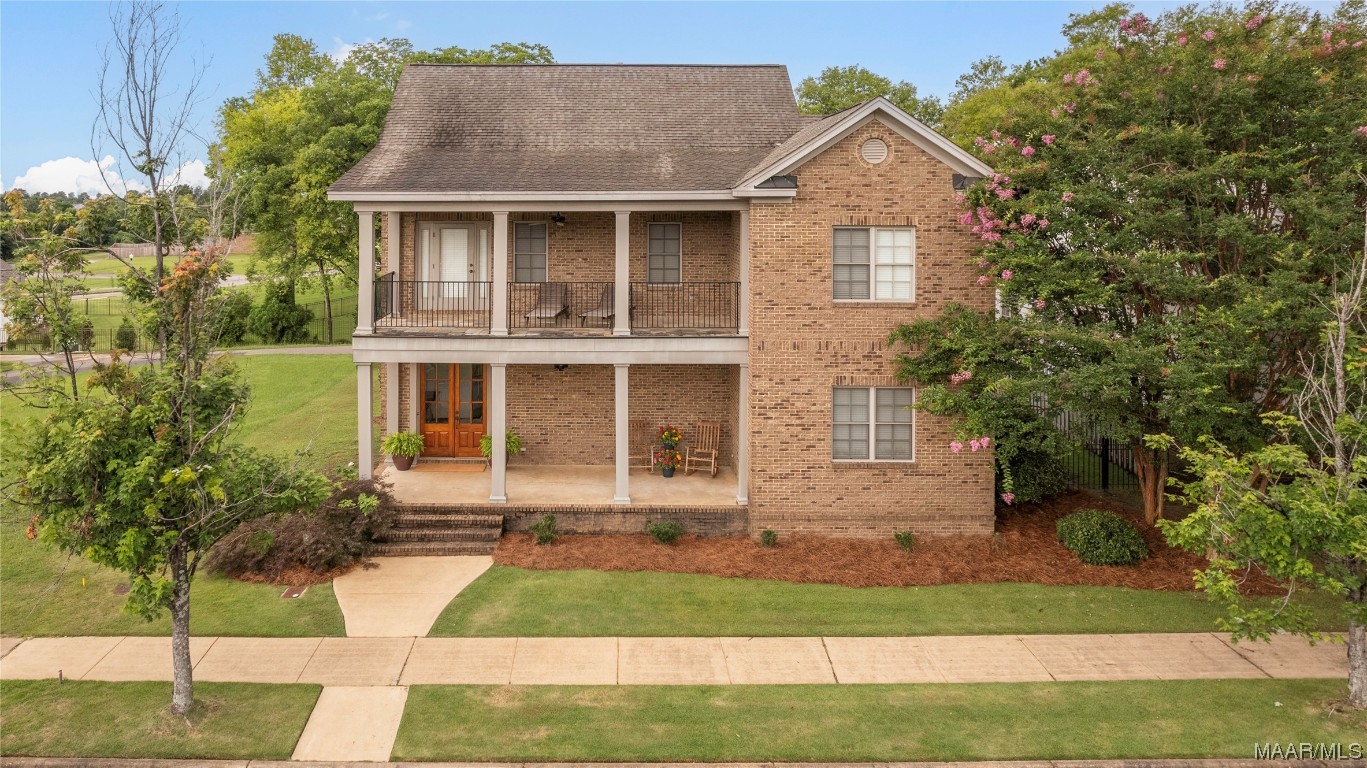 $549,000
Active Under Contract
$549,000
Active Under Contract
1024 Saddle Ridge Prattville, Alabama
5 Beds 5 Baths 5,046 SqFt 0.200 Acres
 $549,000
Active Under Contract
$549,000
Active Under Contract
481 LAKE CAMERON Drive Pike Road, Alabama
4 Beds 4 Baths 3,019 SqFt 0.350 Acres
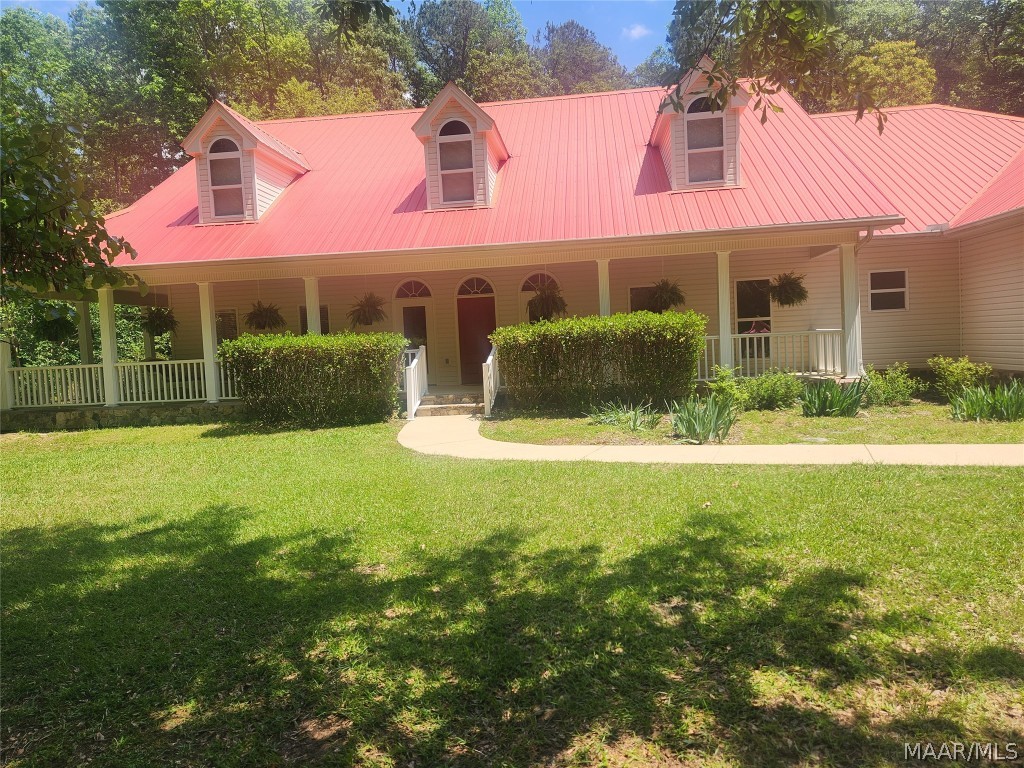 $539,900
Active Under Contract
$539,900
Active Under Contract
862 Buckridge Road Wetumpka, Alabama
3 Beds 3 Baths 3,134 SqFt 6.520 Acres
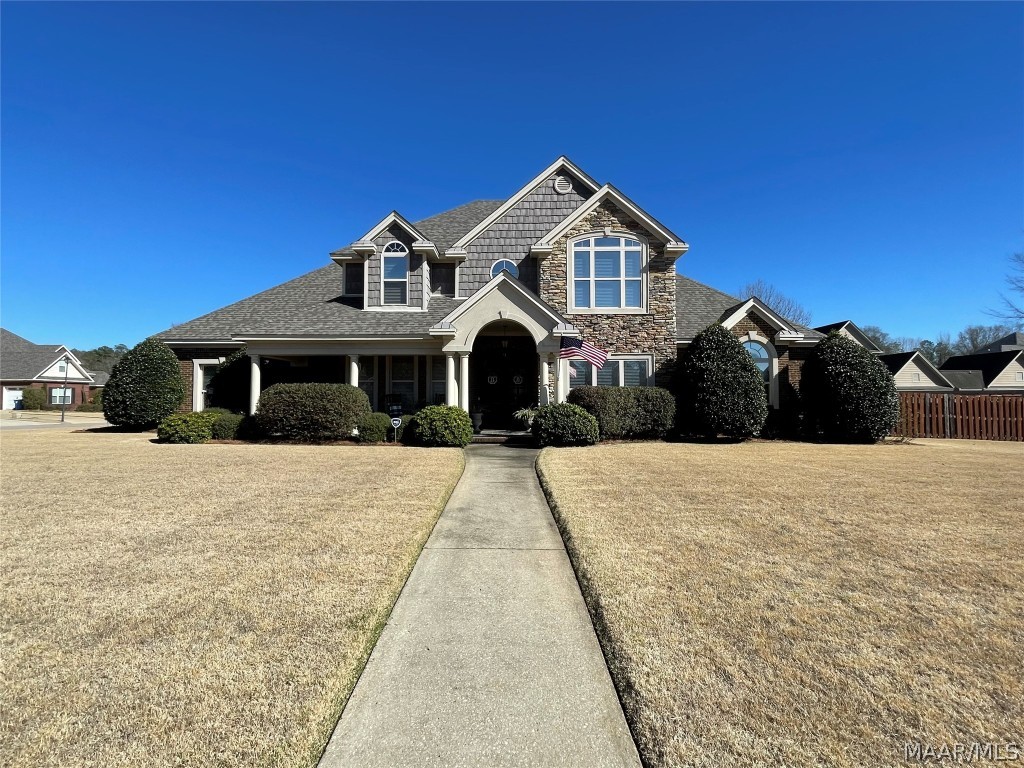 $537,900
Active Under Contract
$537,900
Active Under Contract
812 Hearthstone Drive Prattville, Alabama
4 Beds 4 Baths 3,721 SqFt 0.494 Acres
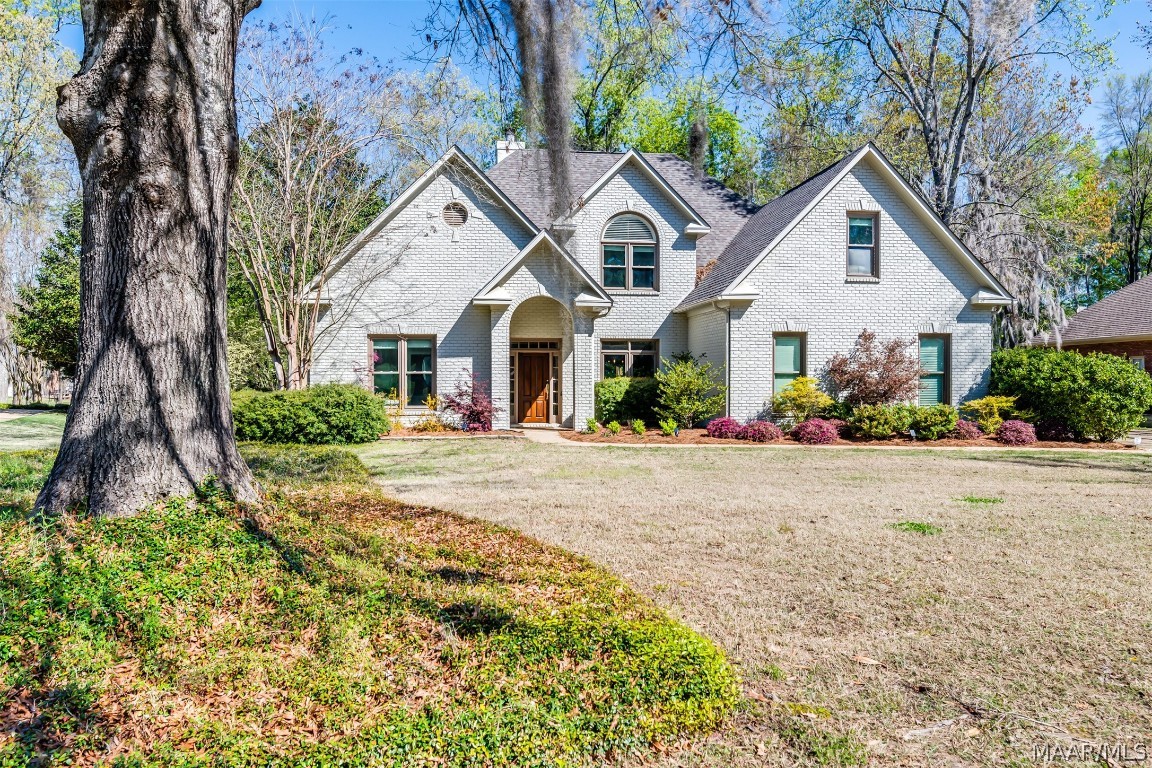 $534,900
Active Under Contract
$534,900
Active Under Contract
8048 Mossy Oak Drive Montgomery, Alabama
5 Beds 4 Baths 3,656 SqFt 0.580 Acres
 $530,000
Active Under Contract
$530,000
Active Under Contract
220 County Road 27 Road Prattville, Alabama
4 Beds 5 Baths 3,122 SqFt 7.130 Acres
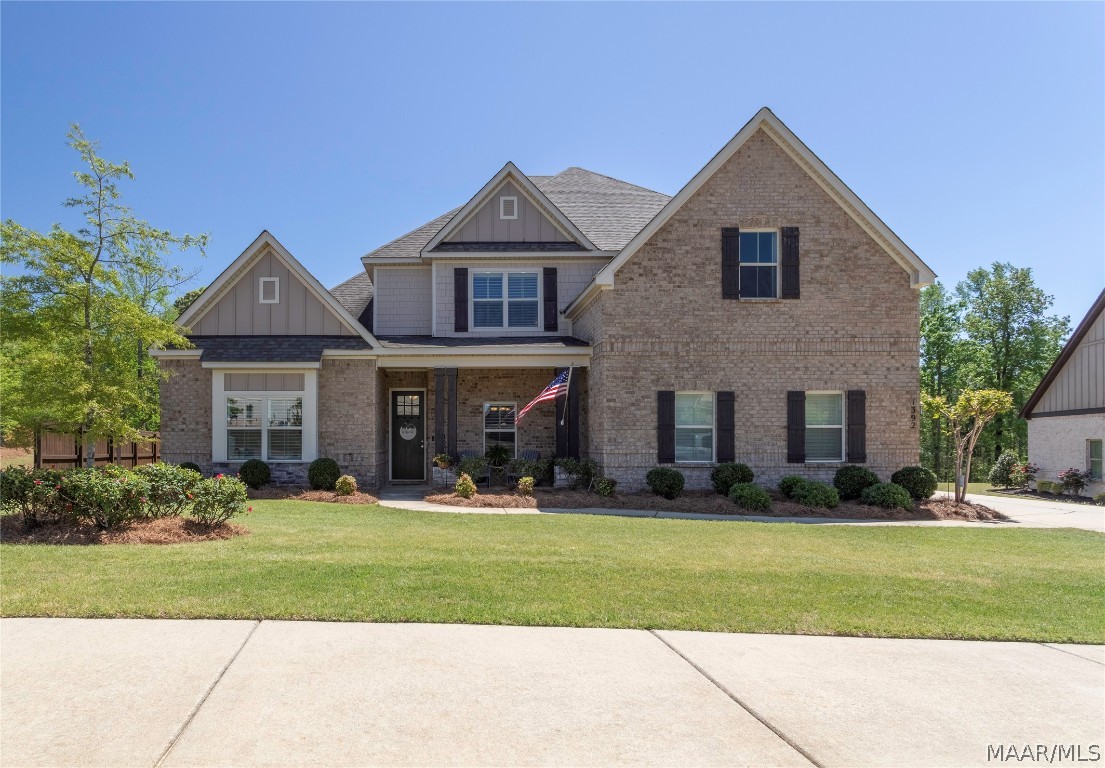 $525,000
Active Under Contract
$525,000
Active Under Contract
1392 Tullahoma Drive Prattville, Alabama
5 Beds 4 Baths 4,290 SqFt 0.370 Acres
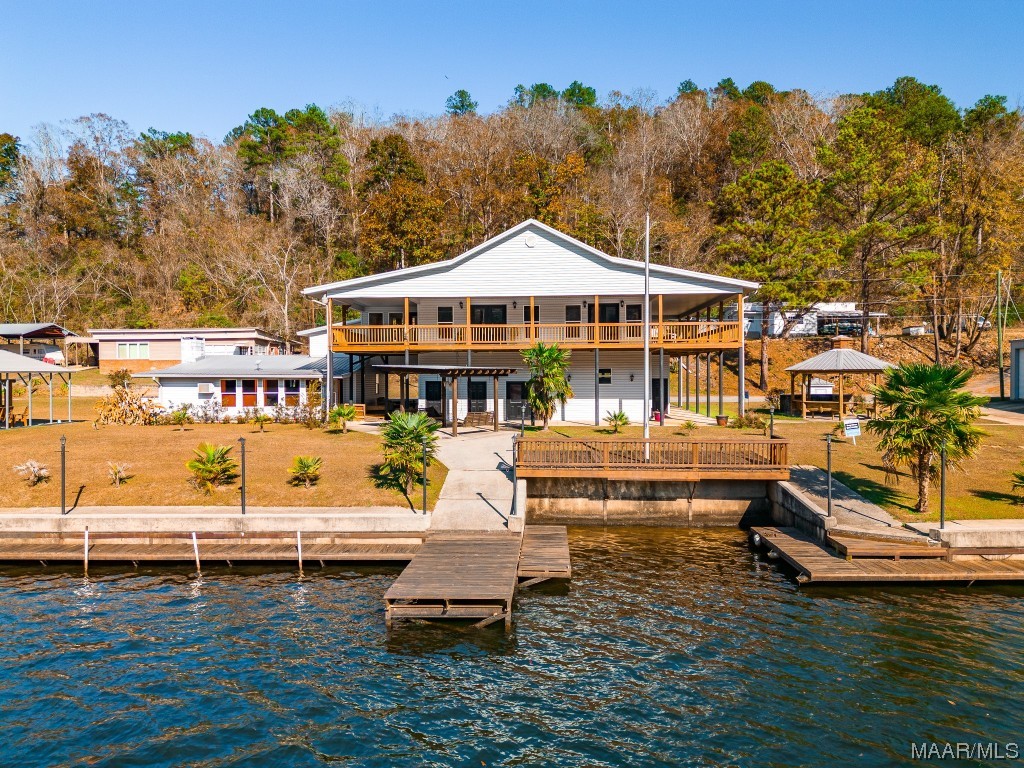 $525,000
Active Under Contract
$525,000
Active Under Contract
1085 Coosa County Road 110 Verbena, Alabama
3 Beds 3 Baths 2,775 SqFt 0.570 Acres
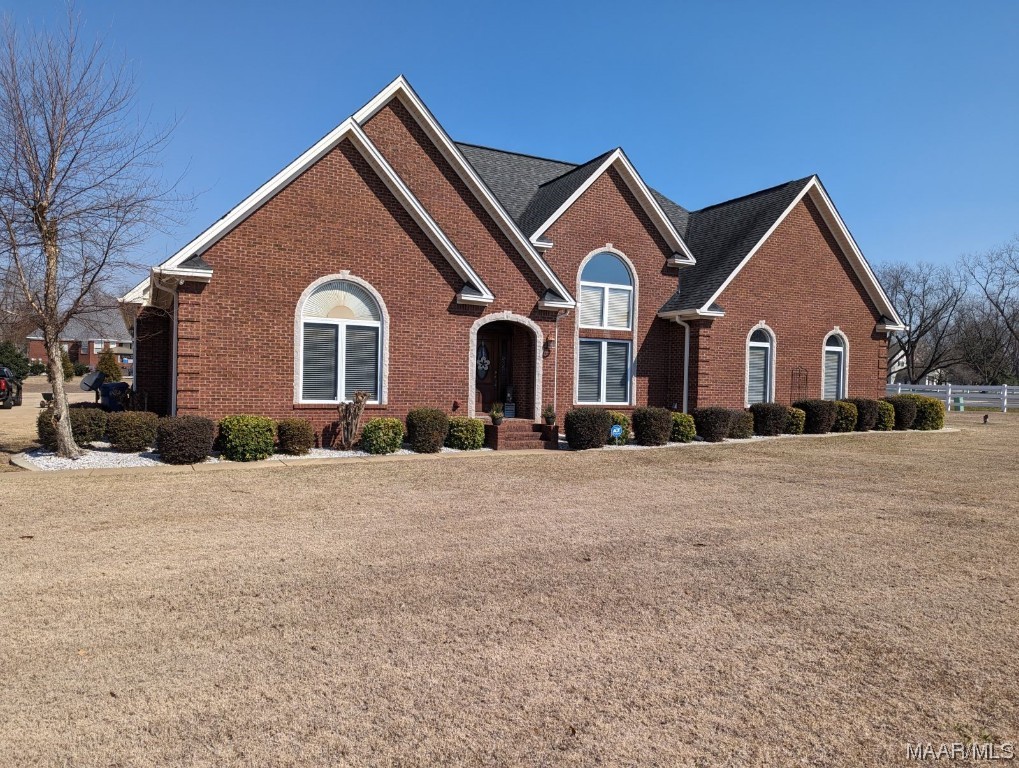 $499,900
Active Under Contract
$499,900
Active Under Contract
1602 CLEAR CREEK Drive Prattville, Alabama
4 Beds 3 Baths 3,707 SqFt 1.060 Acres
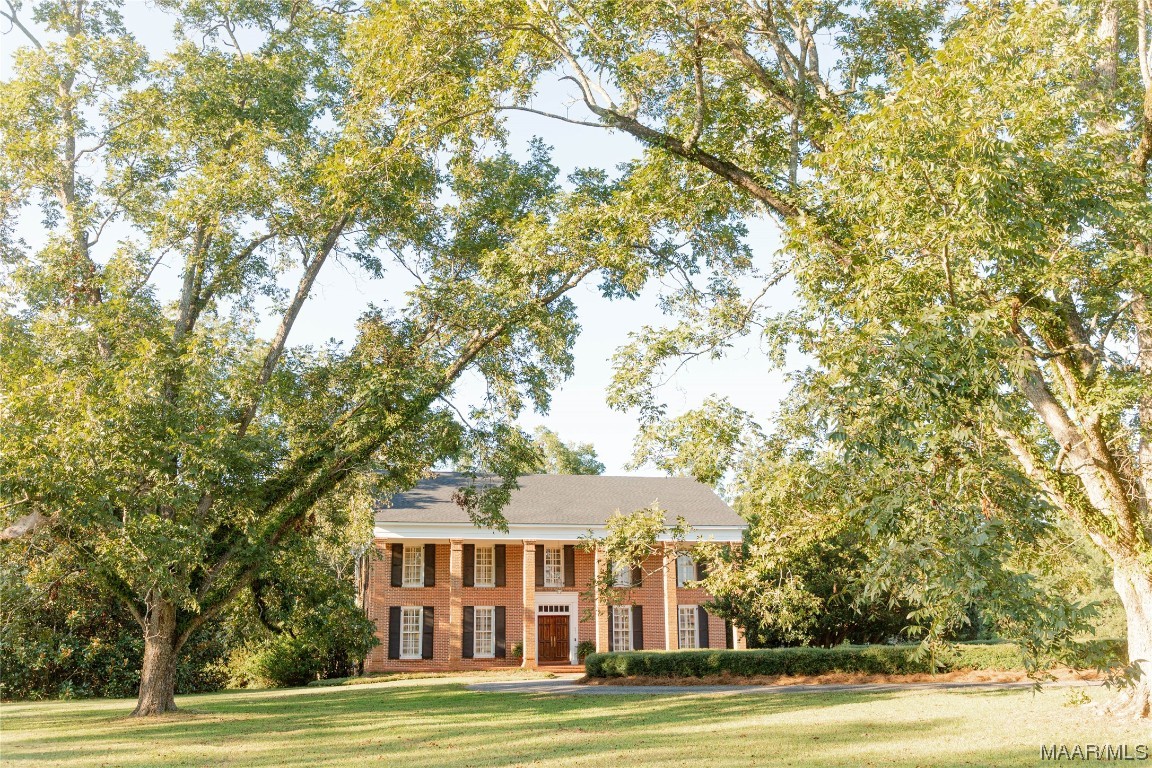 $499,900
Active Under Contract
$499,900
Active Under Contract
501 Balaclava Drive Greenville, Alabama
4 Beds 4 Baths 3,331 SqFt 2.750 Acres
 $499,000
Active Under Contract
$499,000
Active Under Contract
9238 CRESCENT LODGE Drive Pike Road, Alabama
4 Beds 3 Baths 3,015 SqFt
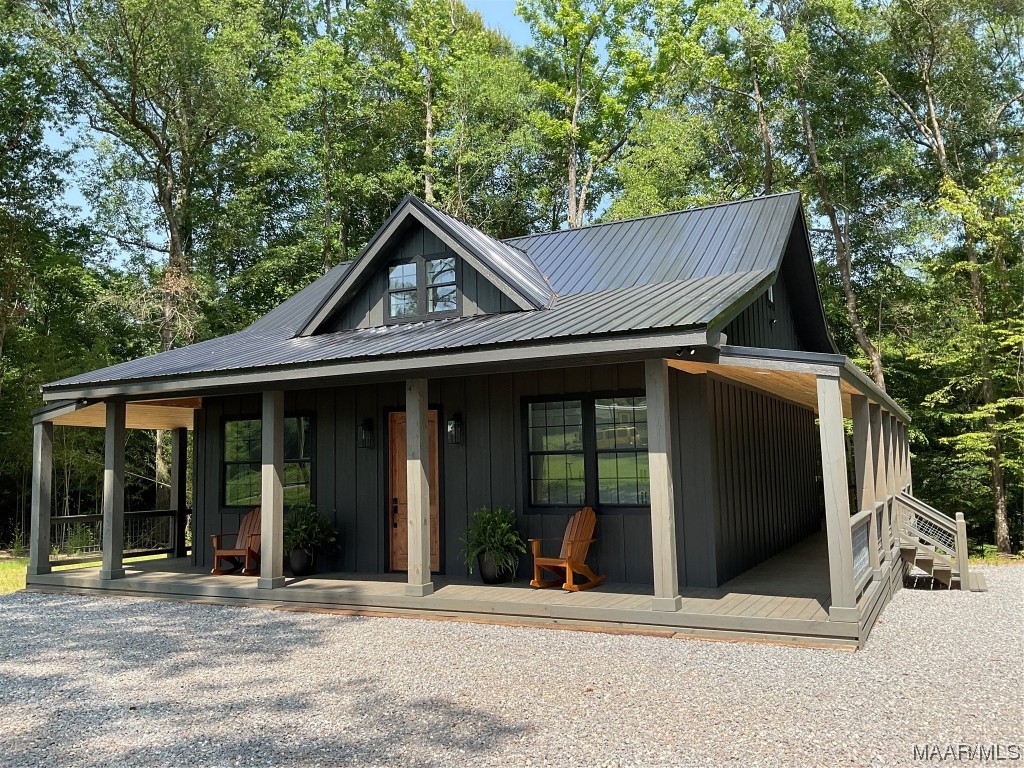 $495,000
Active Under Contract
$495,000
Active Under Contract
3876 E Cotton Road Eclectic, Alabama
2 Beds 2 Baths 1,457 SqFt 9.100 Acres
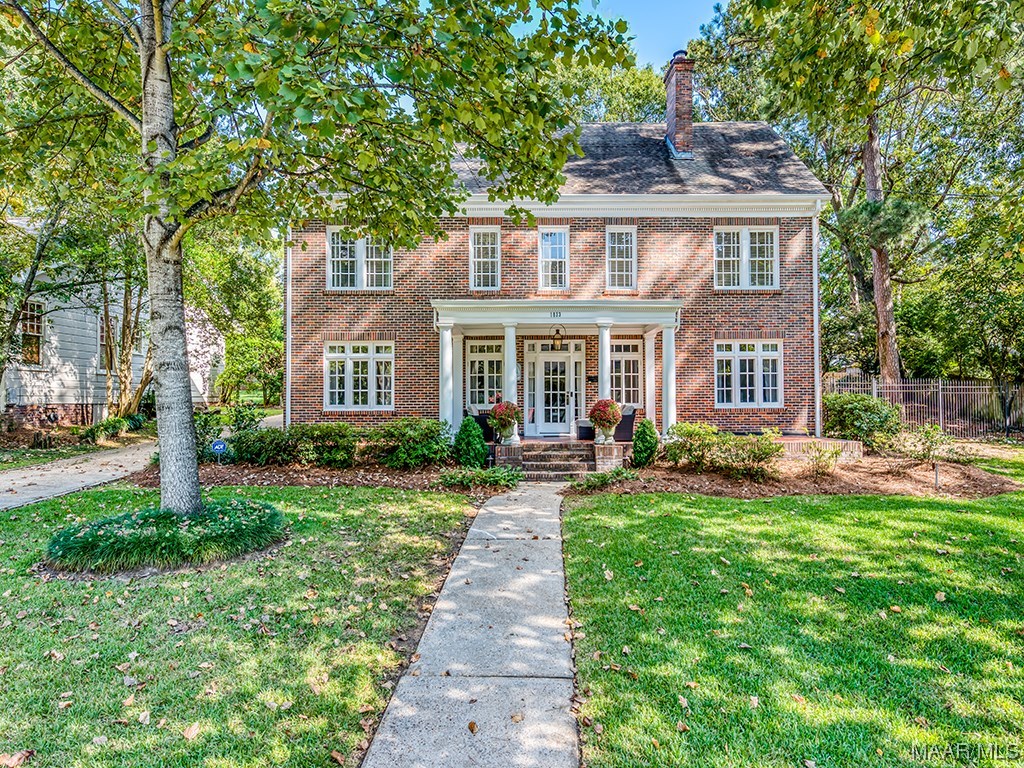 $495,000
Active Under Contract
$495,000
Active Under Contract
1833 Galena Avenue Montgomery, Alabama
5 Beds 5 Baths 4,219 SqFt 0.370 Acres
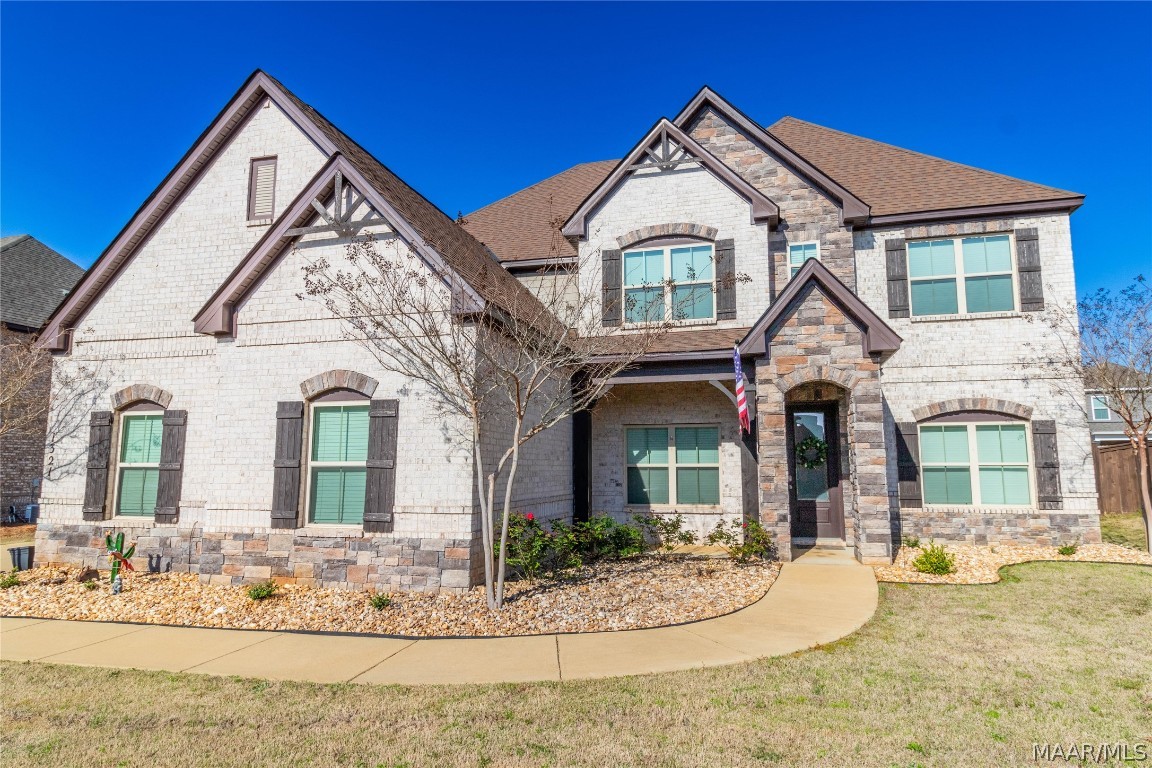 $495,000
Active Under Contract
$495,000
Active Under Contract
1321 Witherspoon Drive Prattville, Alabama
7 Beds 4 Baths 4,086 SqFt 0.260 Acres
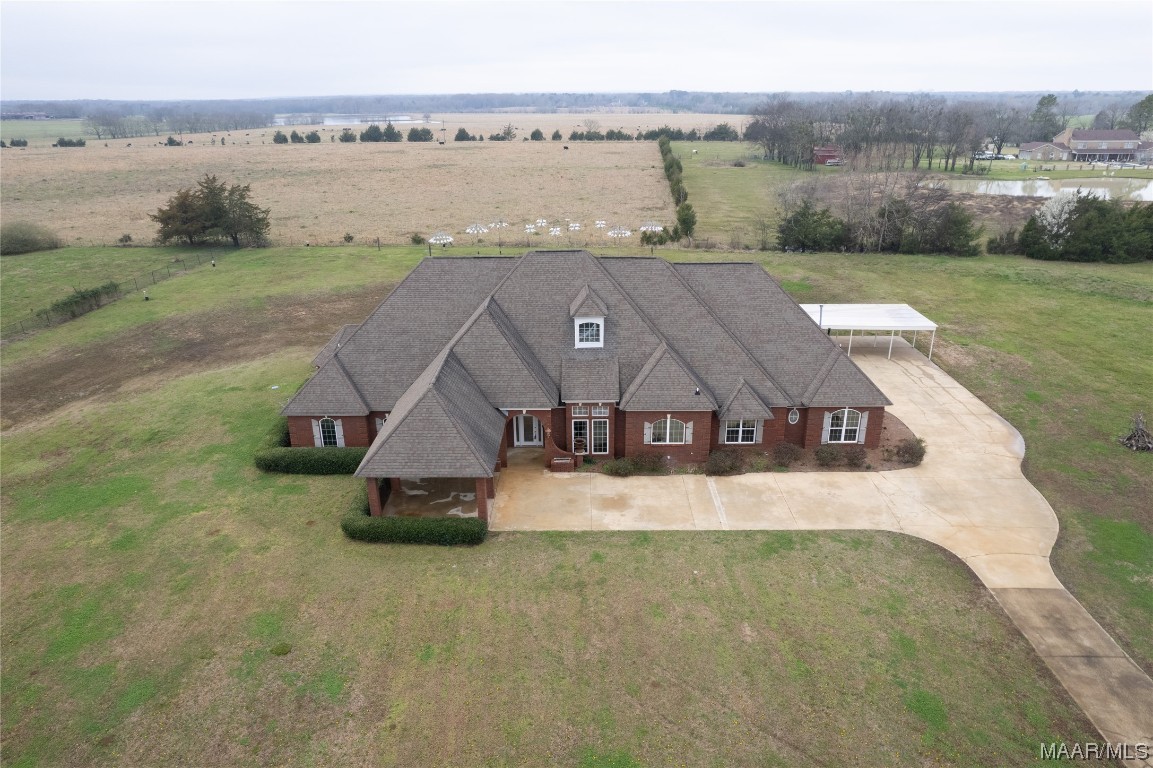 $490,000
Active Under Contract
$490,000
Active Under Contract
3750 Robert C Ham Road Montgomery, Alabama
4 Beds 6 Baths 4,198 SqFt 2.910 Acres
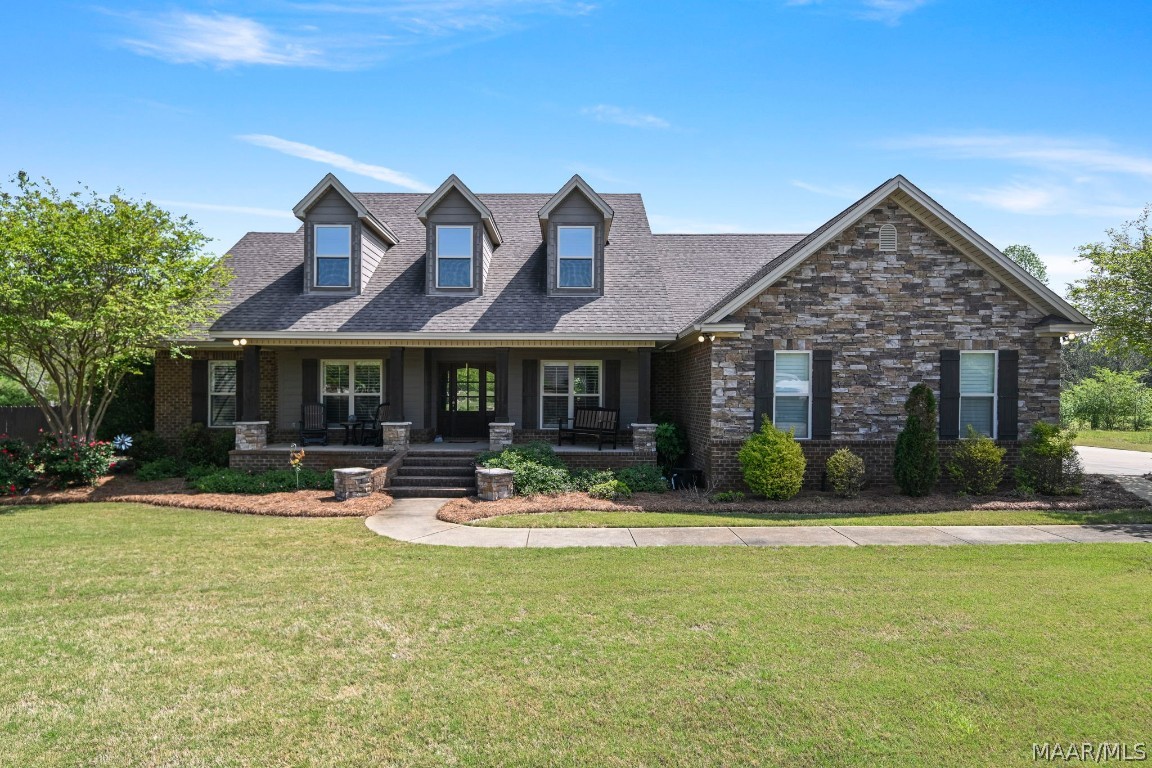 $489,900
Active Under Contract
$489,900
Active Under Contract
2717 Wynfrey Drive Prattville, Alabama
4 Beds 3 Baths 2,935 SqFt 0.750 Acres
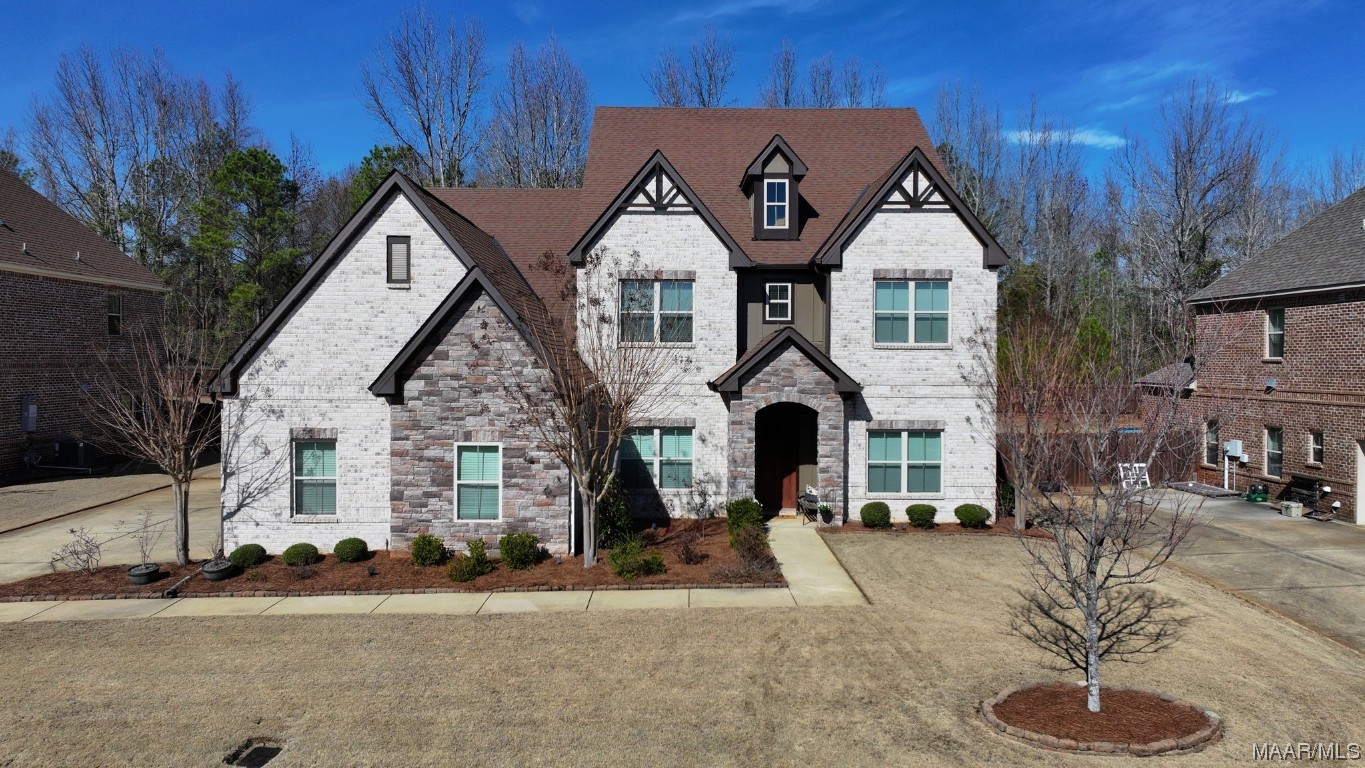 $489,900
Active Under Contract
$489,900
Active Under Contract
440 Sydney Drive N Prattville, Alabama
6 Beds 4 Baths 4,396 SqFt 0.294 Acres
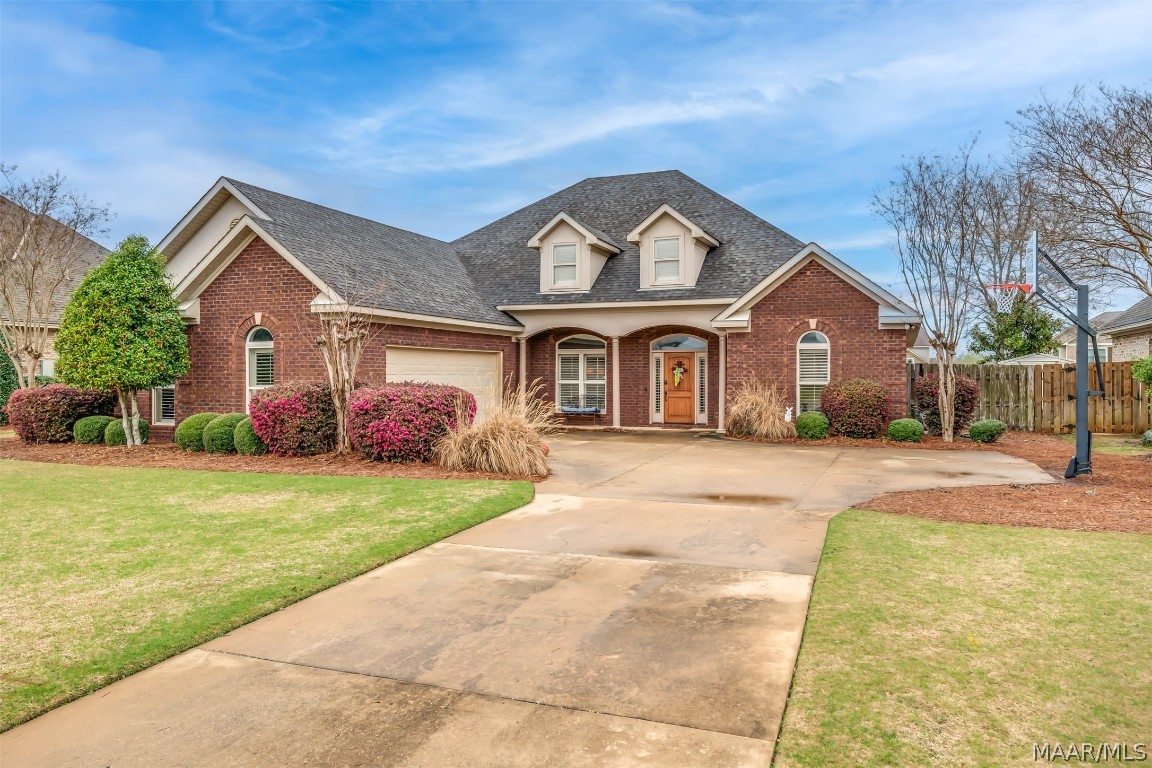 $479,000
Active Under Contract
$479,000
Active Under Contract
9641 LOCHFIELD Drive Pike Road, Alabama
4 Beds 3 Baths 2,838 SqFt 0.310 Acres
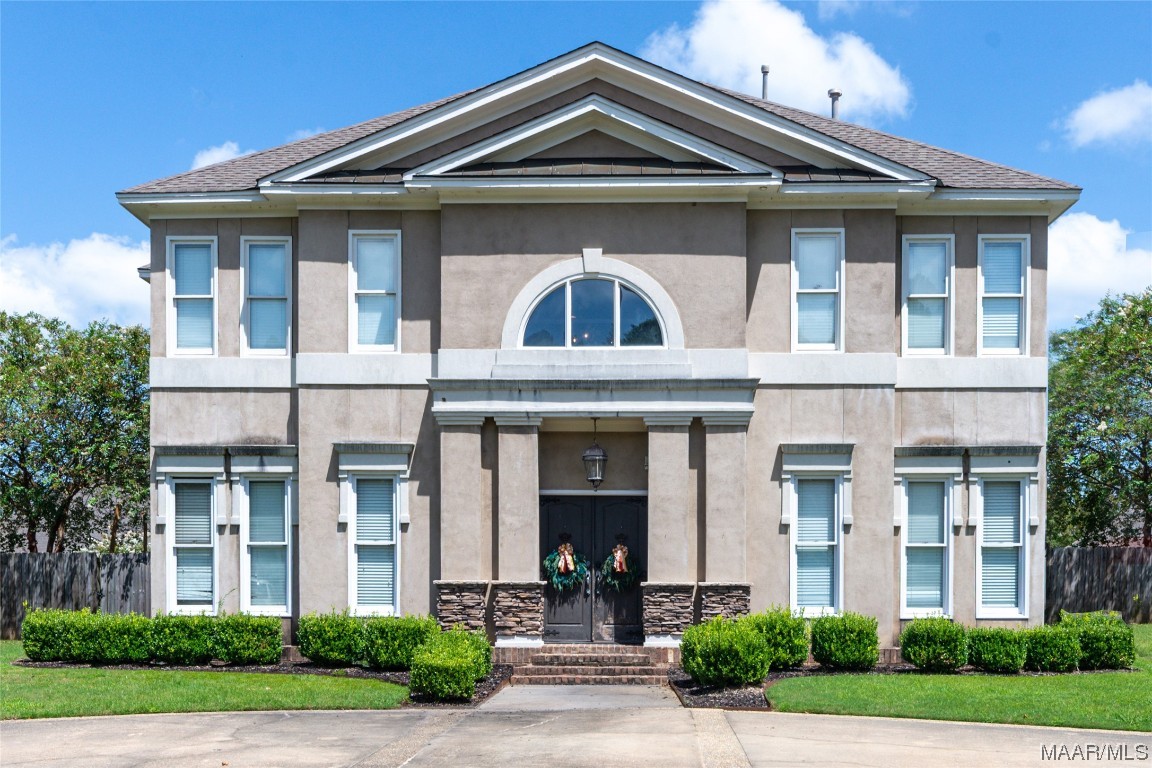 $477,777
Active
$477,777
Active
8665 HUNTINGDON RIDGE Lane Montgomery, Alabama
5 Beds 4 Baths 3,685 SqFt 0.830 Acres
 $477,685
Active Under Contract
$477,685
Active Under Contract
128 Carlisle Road Pike Road, Alabama
4 Beds 3 Baths 2,850 SqFt 0.400 Acres
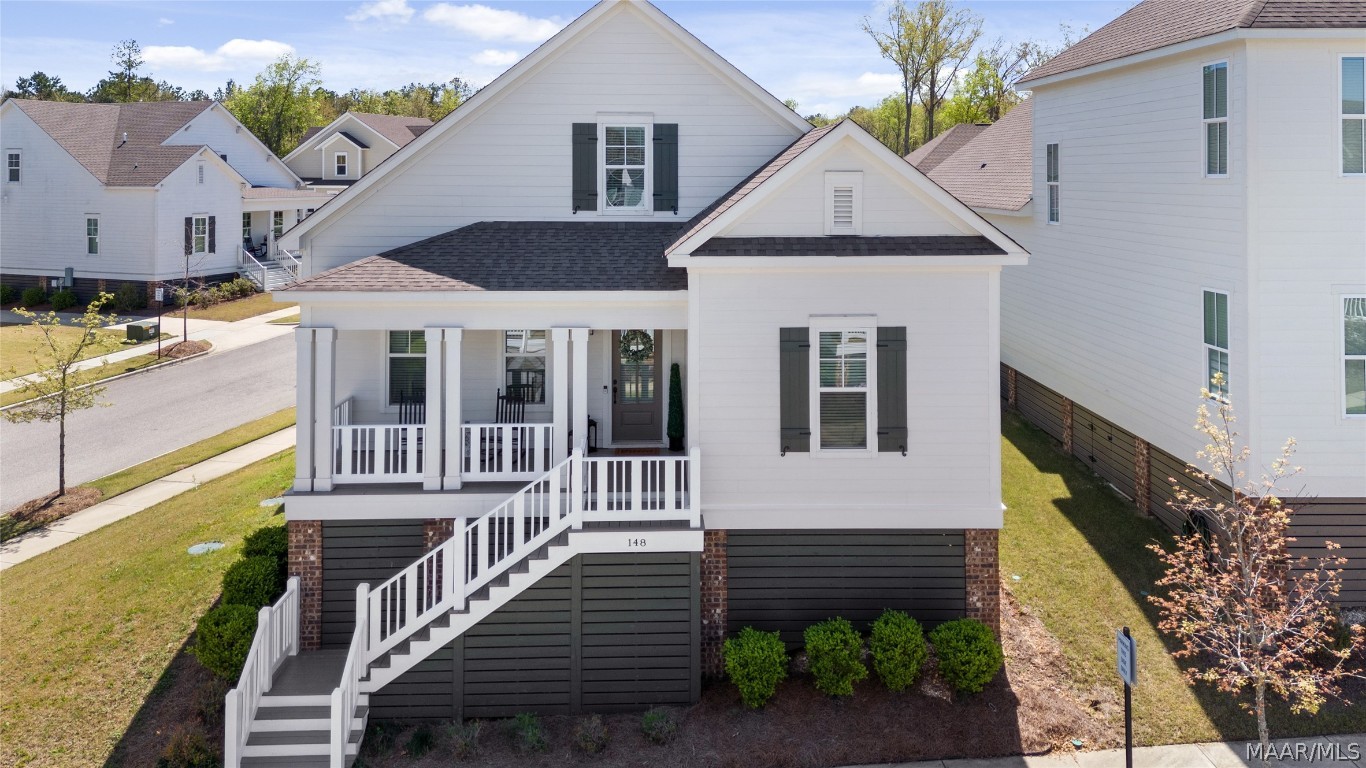 $469,900
Active Under Contract
$469,900
Active Under Contract
148 Hillbrook Drive Pike Road, Alabama
4 Beds 3 Baths 2,692 SqFt 0.140 Acres
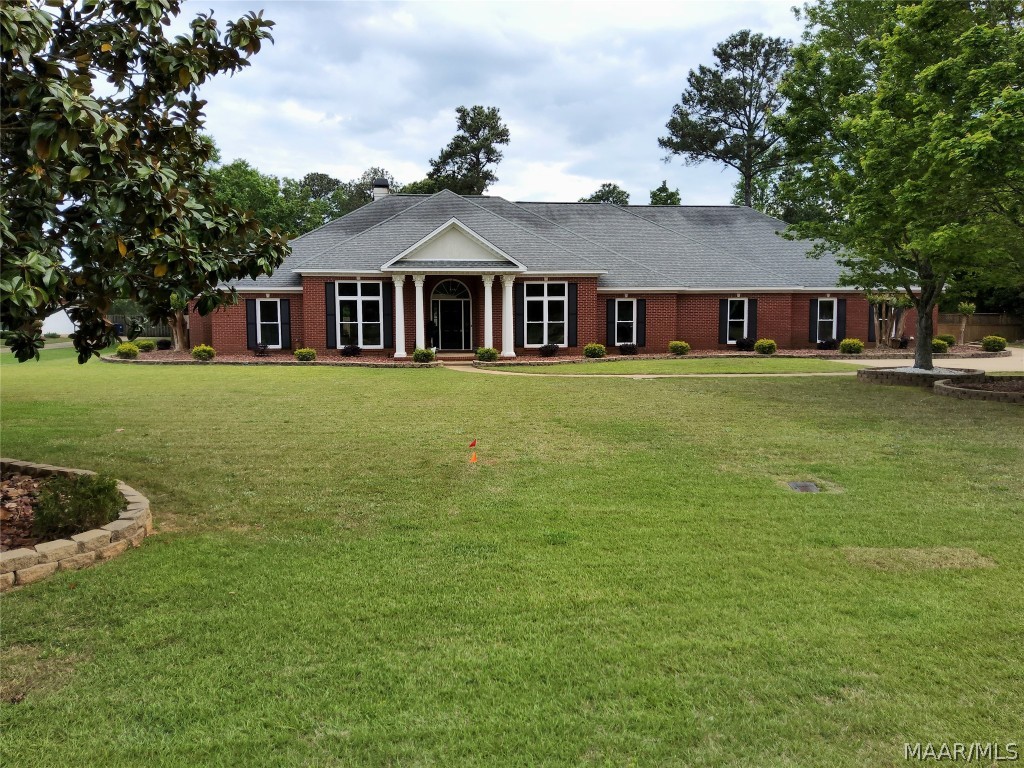 $469,900
Active Under Contract
$469,900
Active Under Contract
105 Magnolia Place Drive Wetumpka, Alabama
4 Beds 4 Baths 4,143 SqFt 2.540 Acres
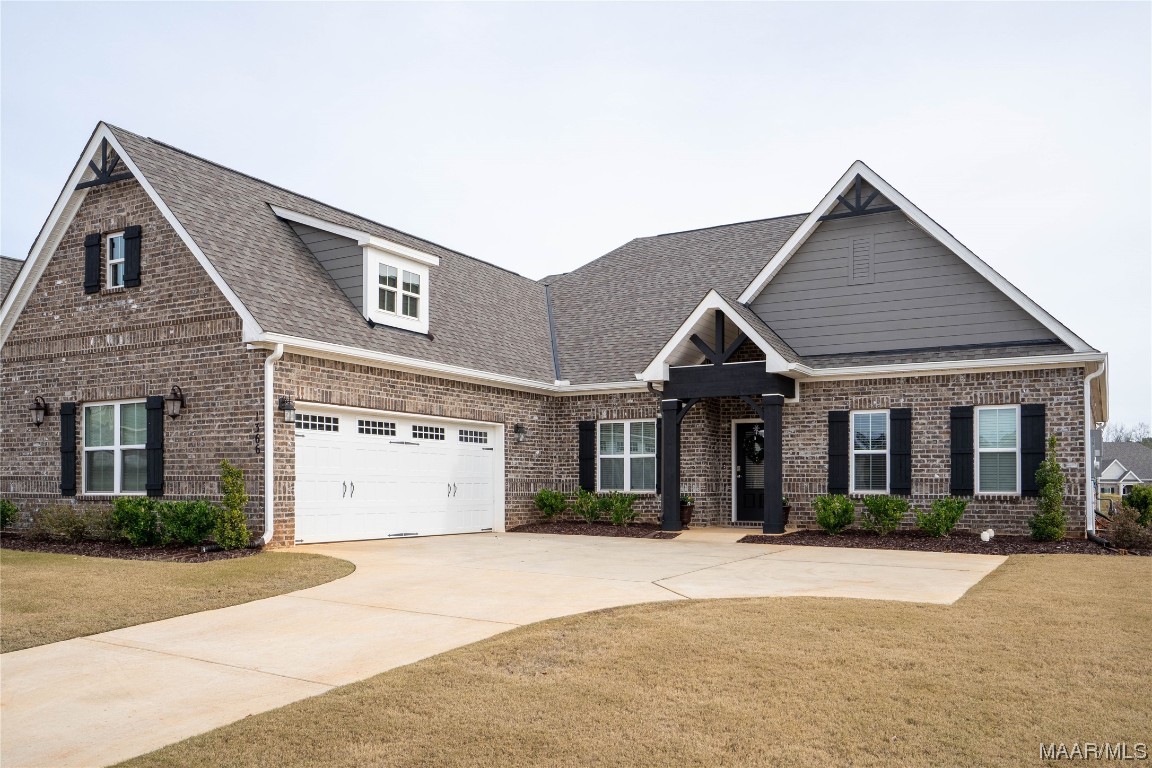 $469,000
Active Under Contract
$469,000
Active Under Contract
1366 Witherspoon Drive Prattville, Alabama
4 Beds 4 Baths 3,160 SqFt 0.370 Acres
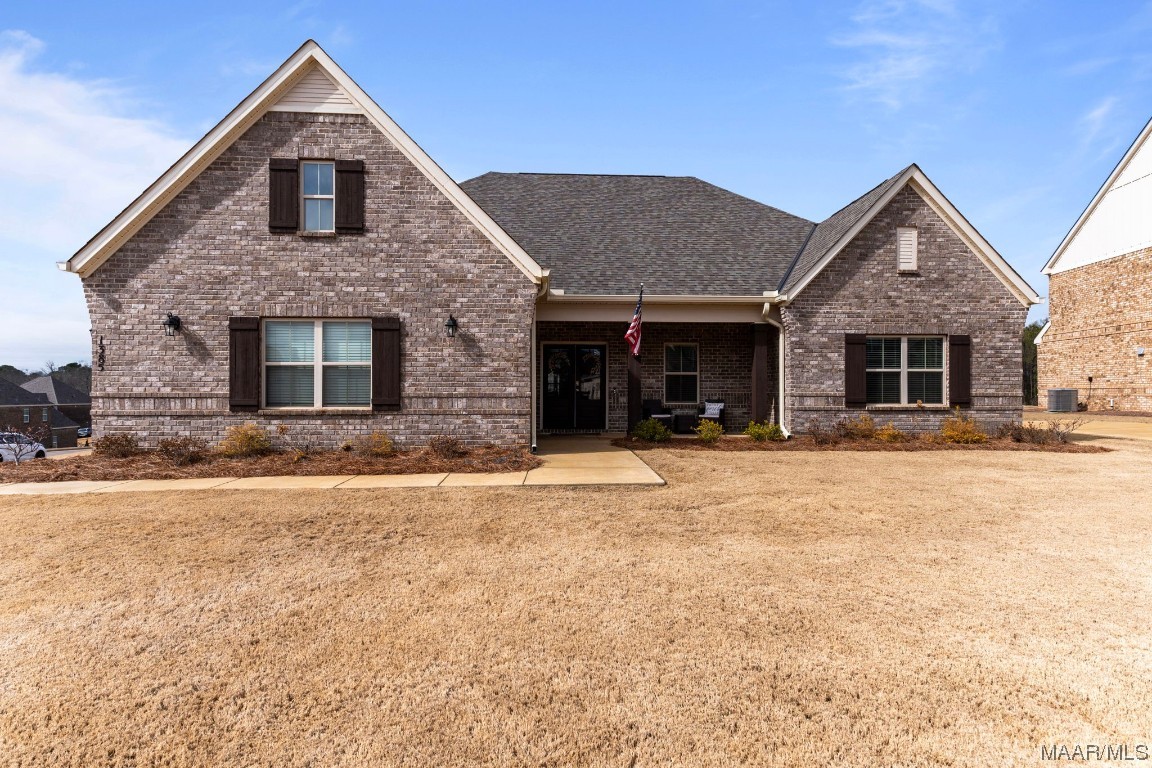 $468,500
Active Under Contract
$468,500
Active Under Contract
1385 Witherspoon Drive Prattville, Alabama
4 Beds 3 Baths 2,959 SqFt 0.430 Acres
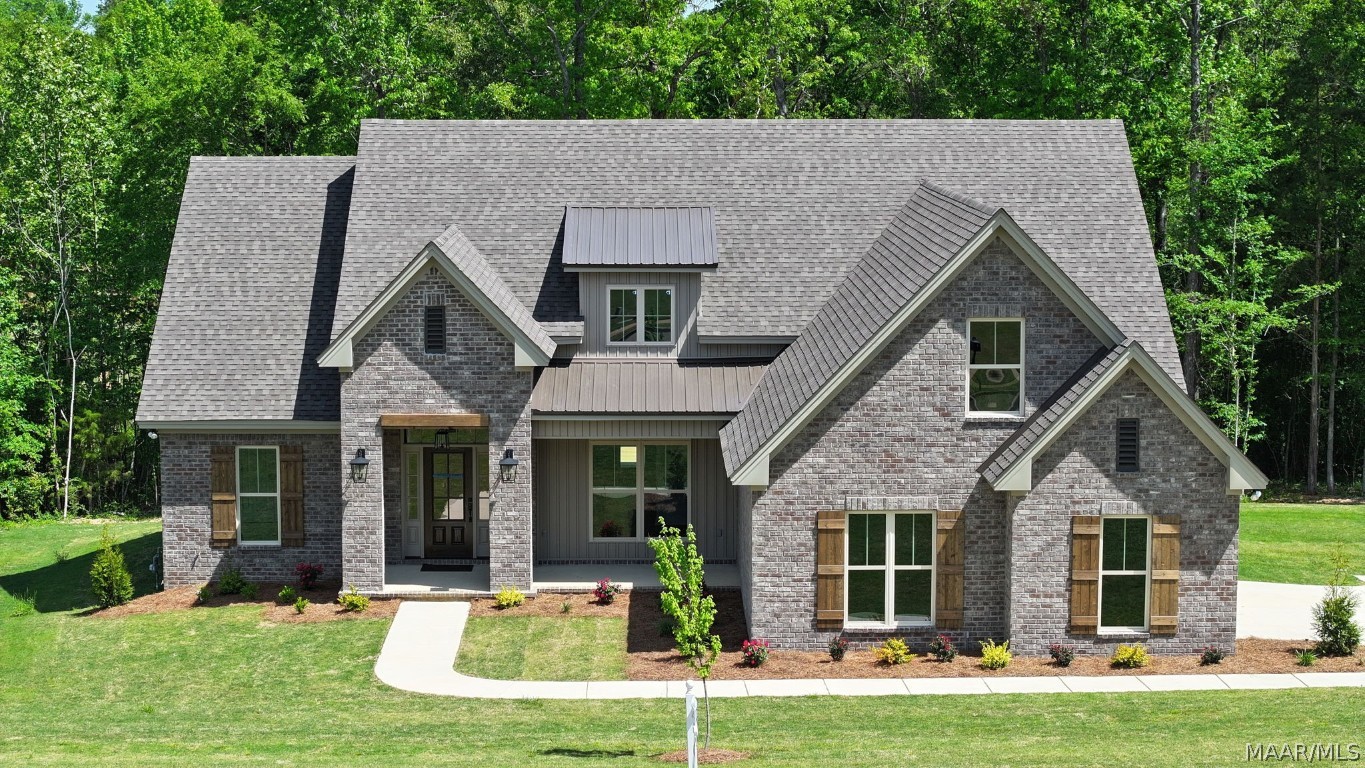 $455,000
Active Under Contract
$455,000
Active Under Contract
33 Hastings Hollow Millbrook, Alabama
4 Beds 3 Baths 2,571 SqFt 0.920 Acres
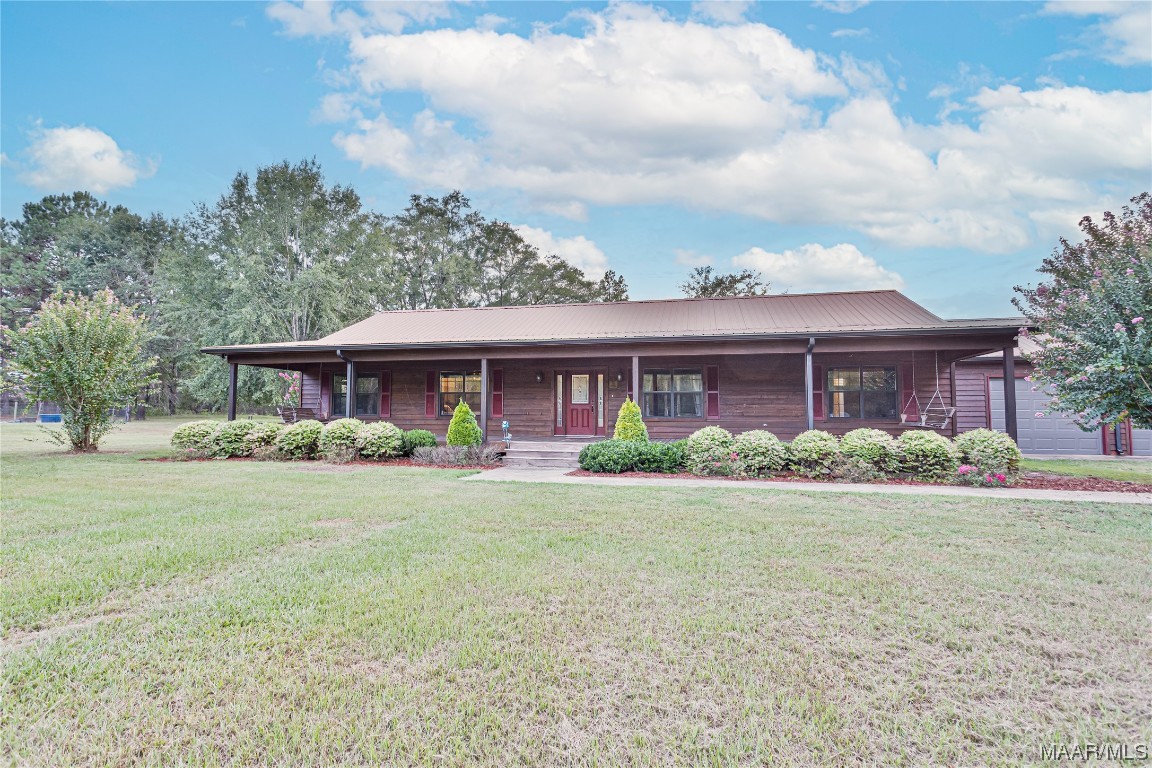 $625,000
Active Under Contract
$625,000
Active Under Contract
110 County Road 420 Road Tyler, Alabama
4 Beds 3 Baths 3,075 SqFt 43 Acres
 $574,900
Active Under Contract
$574,900
Active Under Contract
208 Palos Verdes Drive Troy, Alabama
5 Beds 6 Baths 5,296 SqFt 0.780 Acres

